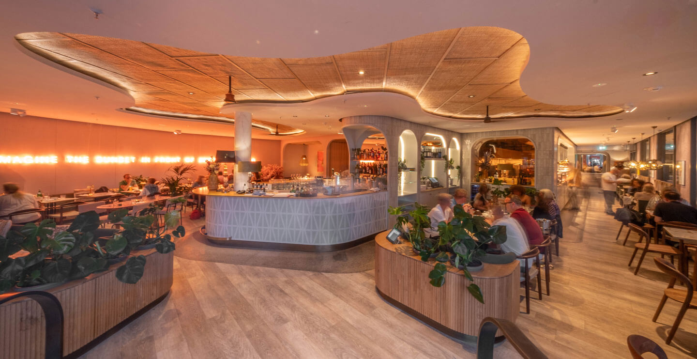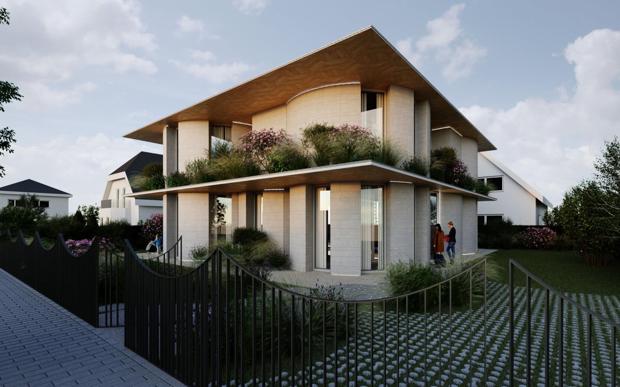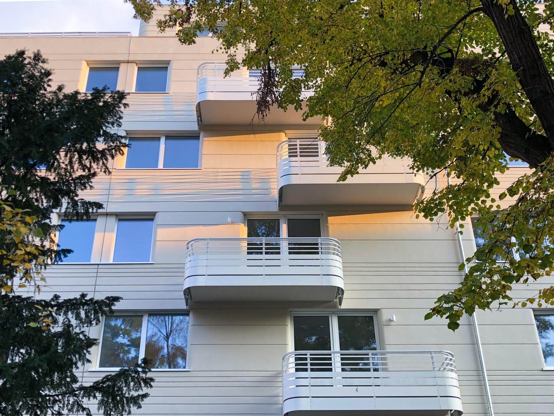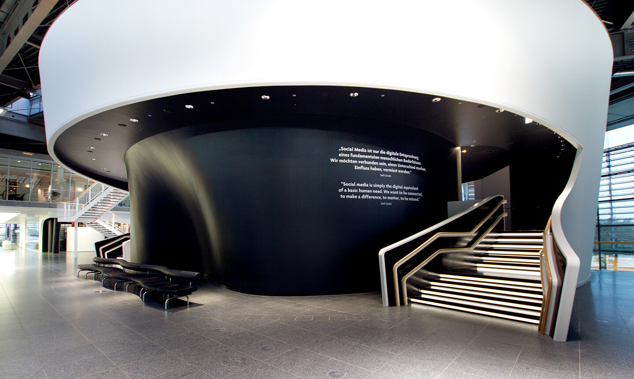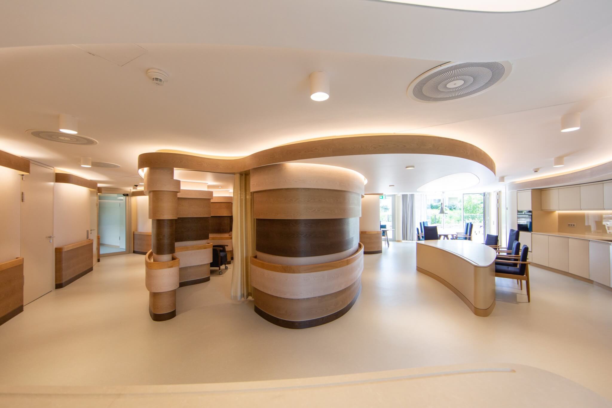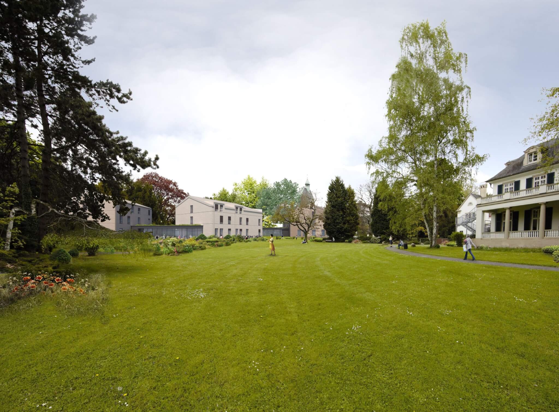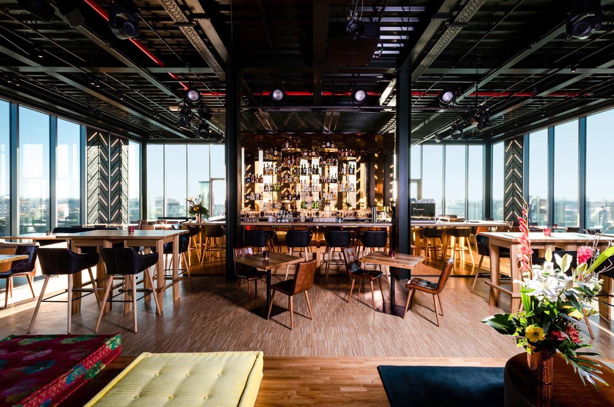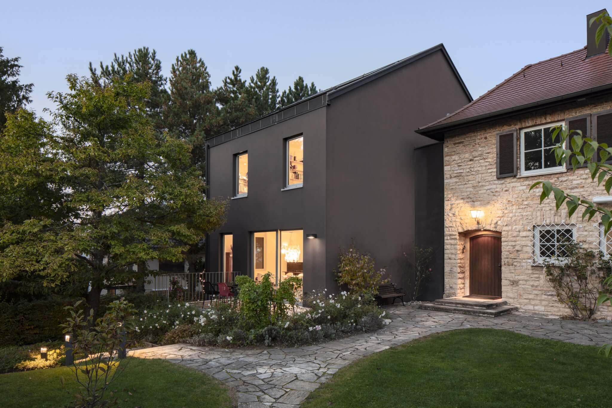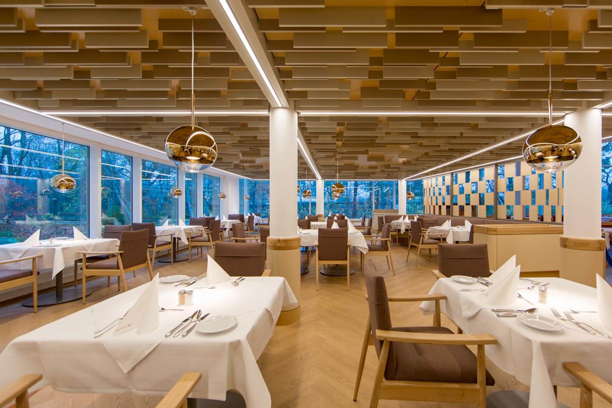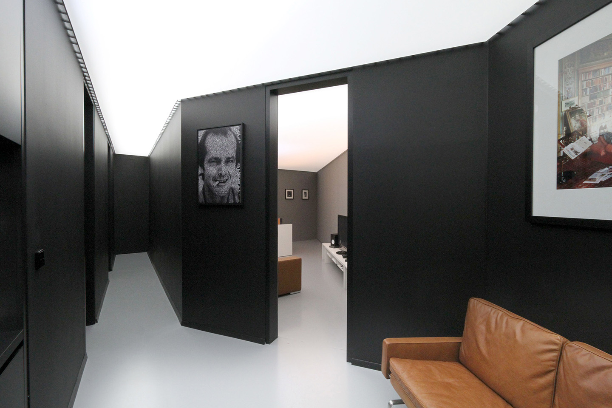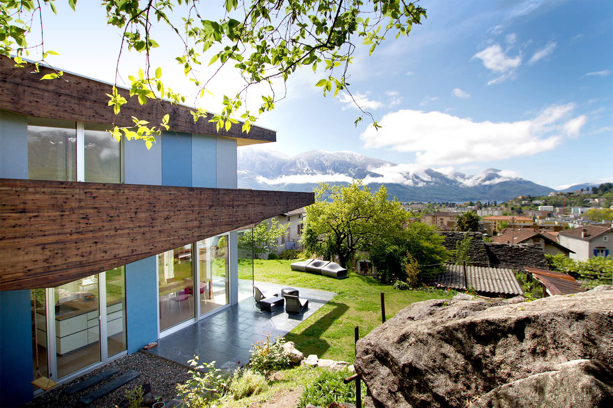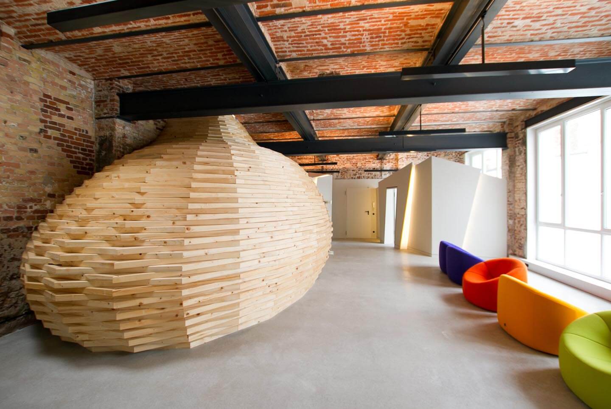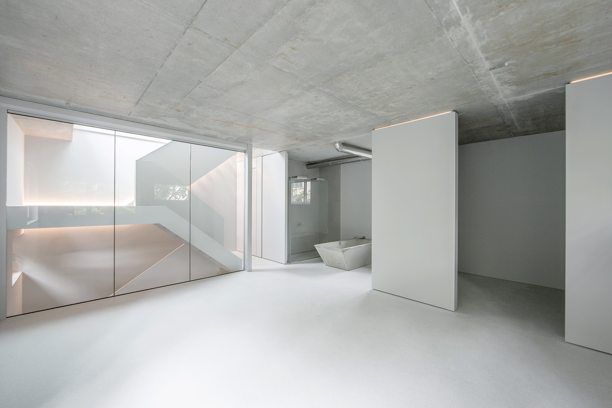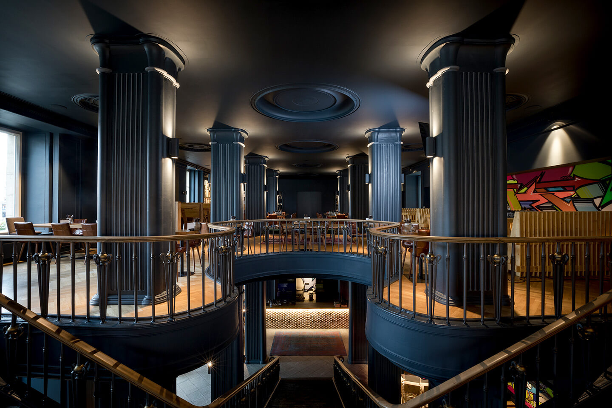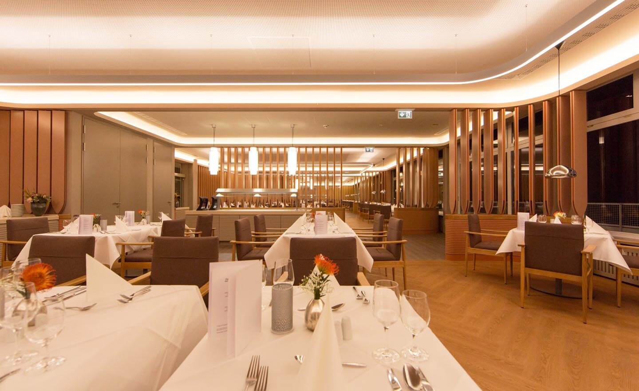HIGH-QUALITY, EXCLUSIVE AND POWERFUL: OUR SPECIAL PROJECTS
Architectural gems
As OOW architects, we see ourselves as designers and artists. Our work is always a combination of an exceptional architectural vision, great attention to detail and a careful selection of materials. Our task is to implement all the craftsmanship perfectly. From Berlin, we create powerful spaces and design architecture. Bei all unseren Projekten – ob national oder international – versuchen immer, das Besondere neu zu finden. OOW steht für beauty, architectural quality and a particularly elegant and high-quality design..
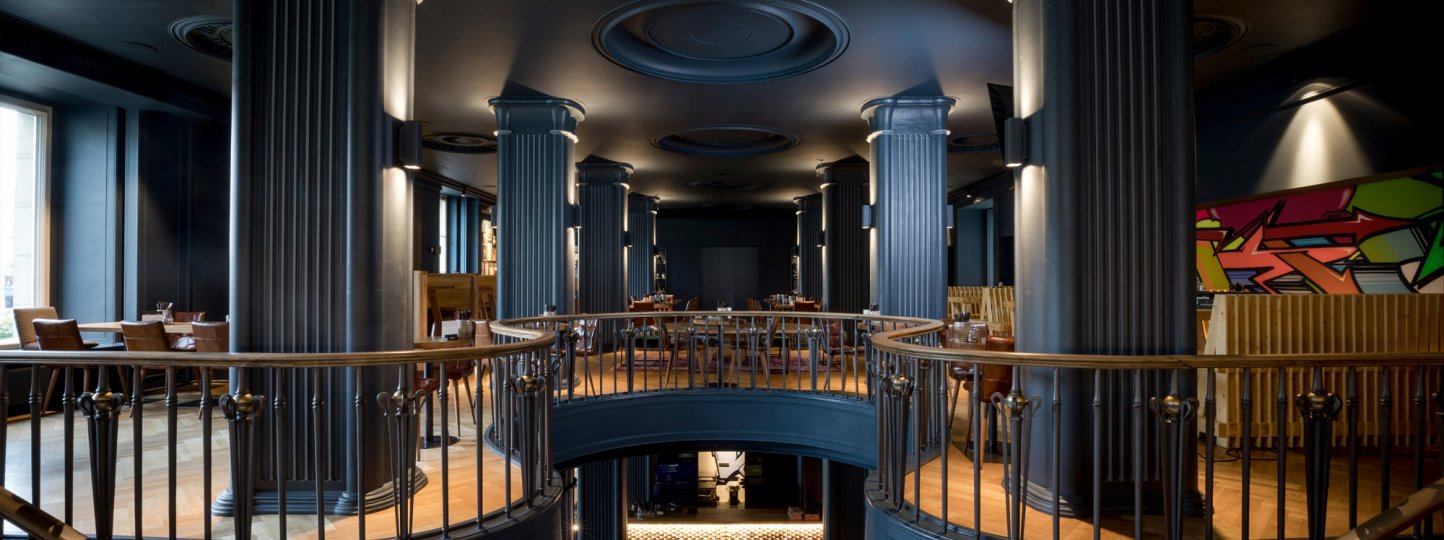
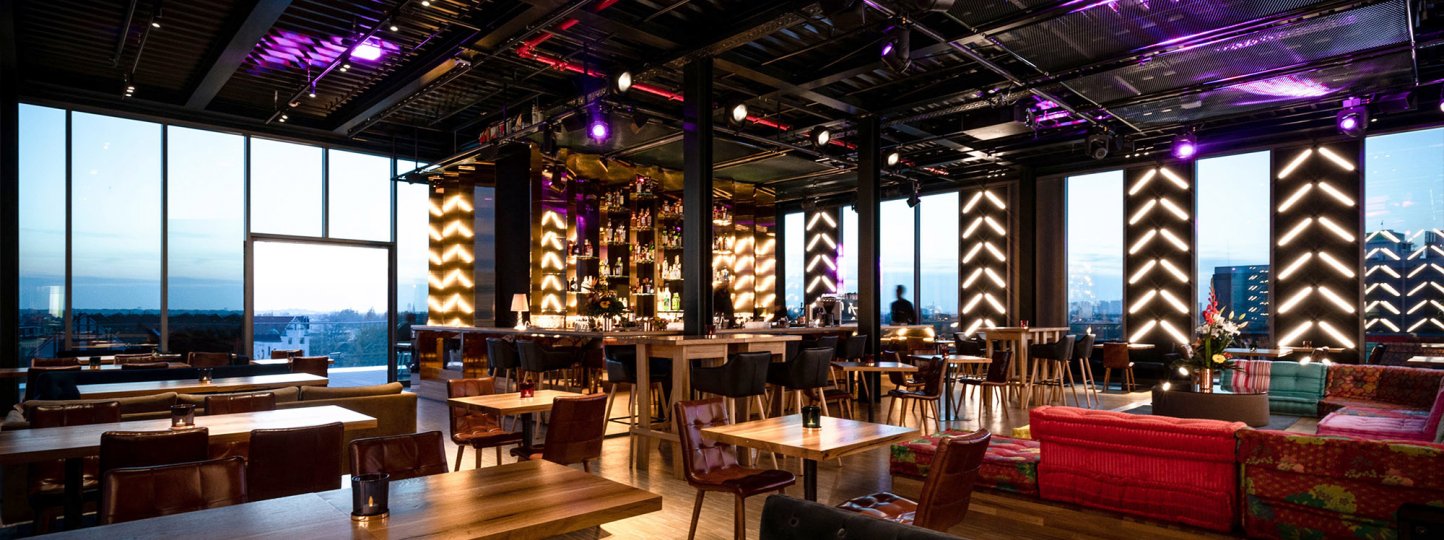
we design architecture
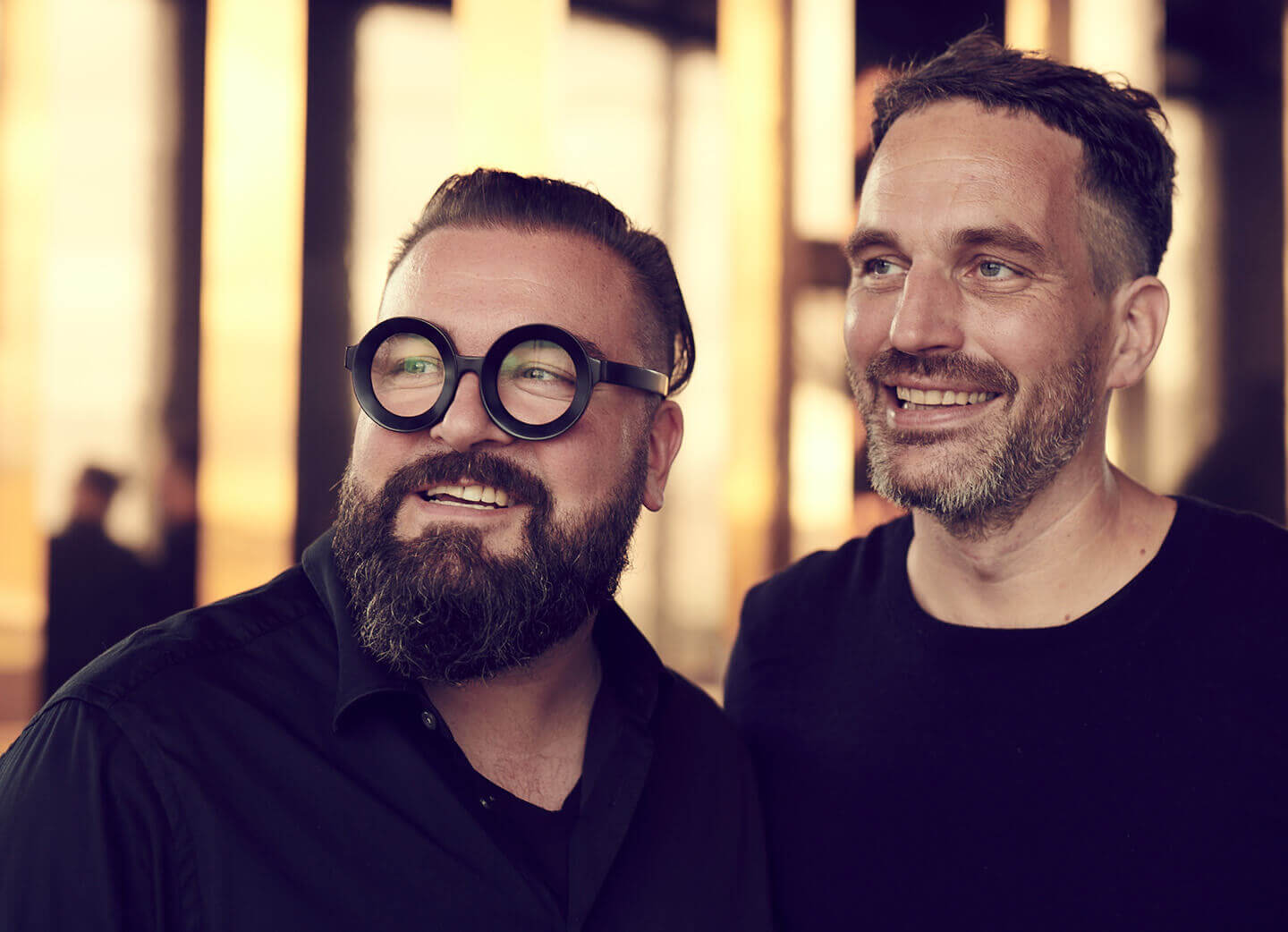
Von der Planung für Unternehmen bis zum Wohnungsbau: Die preisgekrönten Berliner Architekten von OOW designen, entwerfen und gestalten sowohl Hochbauten wie Innenräume. Kraftvoll, fokussiert und mutig.
Special, without limitation and modesty: our pearls
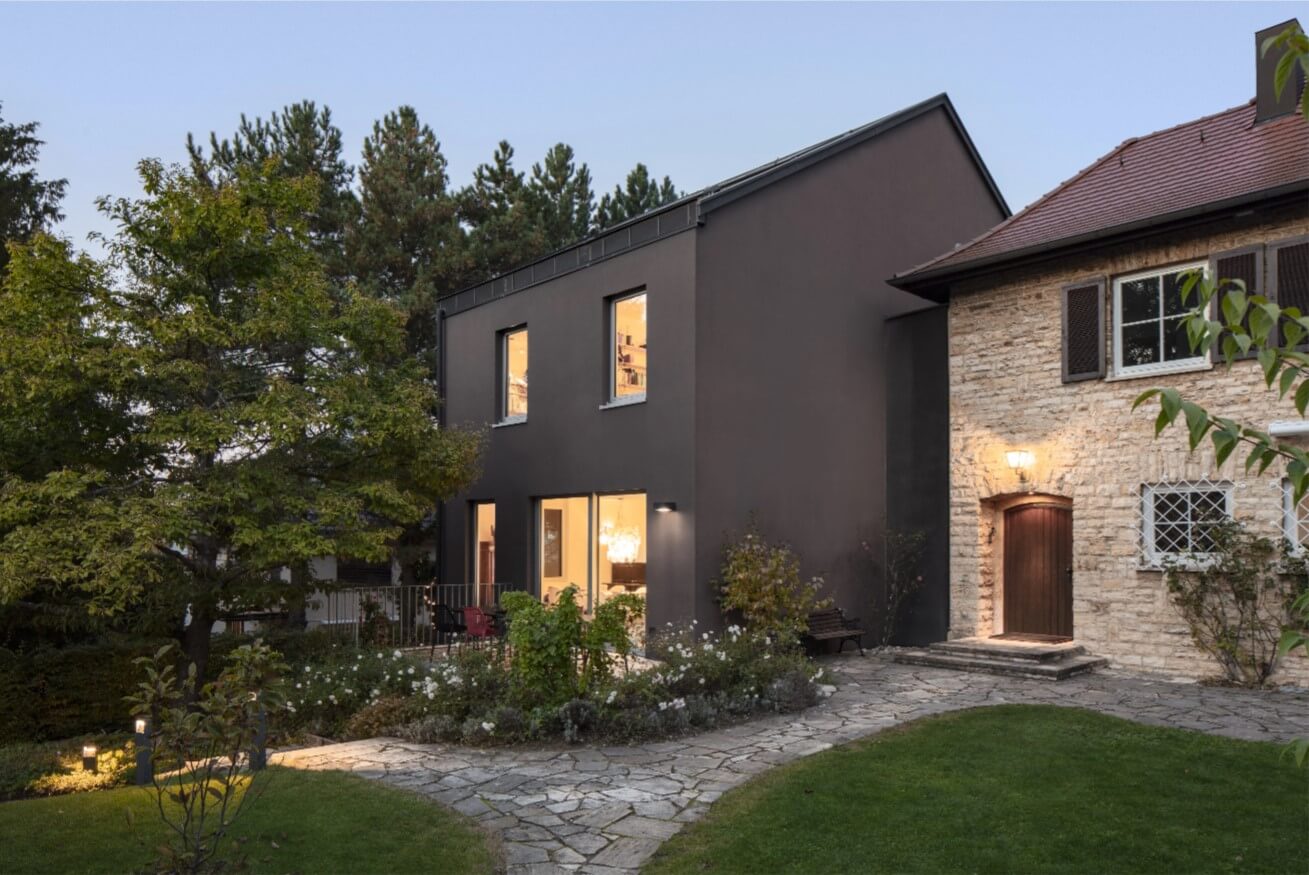
Our style in planning, building and designing all over the world? Perhaps it is best described as hedonistic architecture: drawing from abundance, without restrictions or modesty. We are in the mood for space. We are courageous and creative. And that is exactly what we want to present to you here.
Our elegant gems represent exclusive and particularly high-quality architecture, for which our hearts beat most strongly. Our aspirations and spirit are best expressed in these plans and designs. Take for example the stimulating contrasts of light and dark and the futuristic lines of the Social Sphere at Autostadt Wolfsburg or the summer villa Casa Locarno, nestled into the vast natural panorama of the Swiss Ticino: All our projects are exclusive high-end one-offs that work perfectly for the residents or staff in everyday life. Because despite all our love for what’s special: Architecture is only good if people enjoy living and working in these spaces.
“Be it colours, materials or light: For us, design is a composition – every aspect is discussed in the team and thought through in its entirety. This is how high-end architecture is created.”
Mathis Malchow, OOW CEO

What will the building be used for, what are the residents’ wishes?
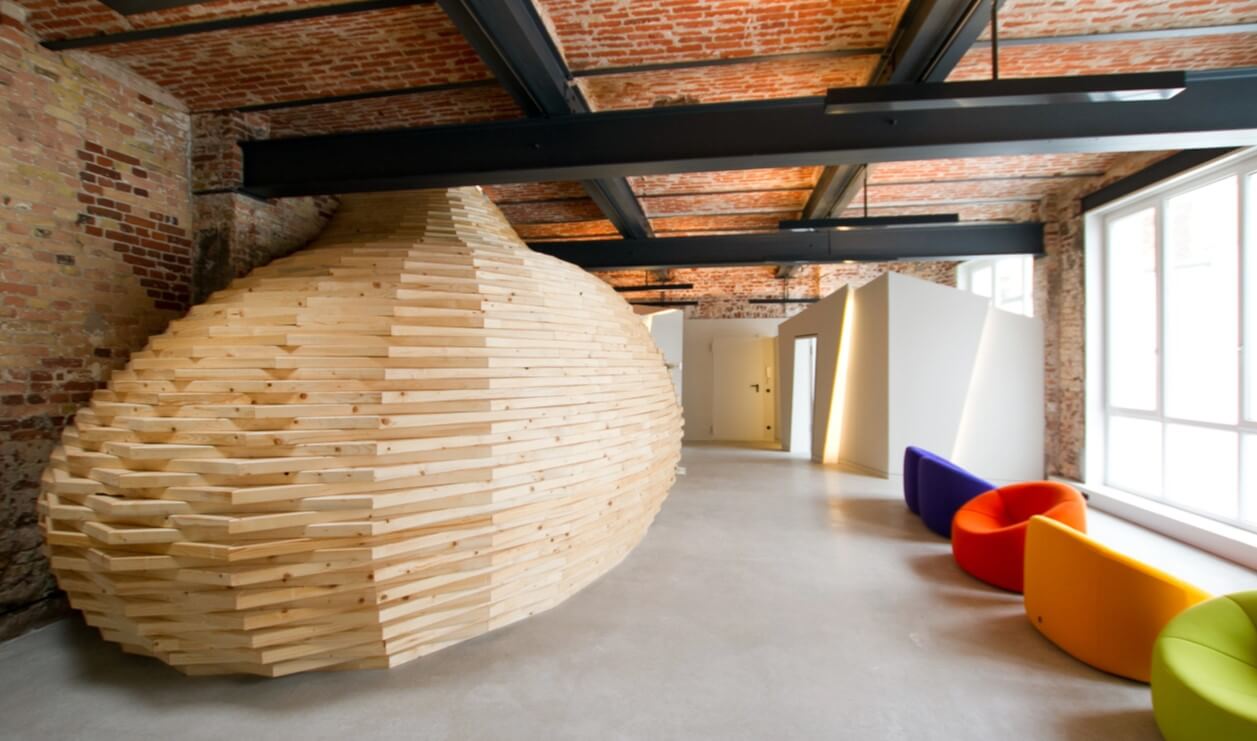
Even if it sounds corny: Our buildings are always tailor-made. When it comes to materials, shapes or style – OOW’s architecture is completely geared to the future use and the wishes of the residents. Our task: For each space we tease out what makes it special, as can be seen, for example, in the interplay of the vaulted ceilings and the wooden cocoon in a Berlin loft , a former factory floor. We see high-quality design as an exclusive composition – perfectly coordinated and planned down to the smallest detail, for example in terms of colours, materials or light.
Thanks to visualisation, the effect of rooms can be recognised at an early stage
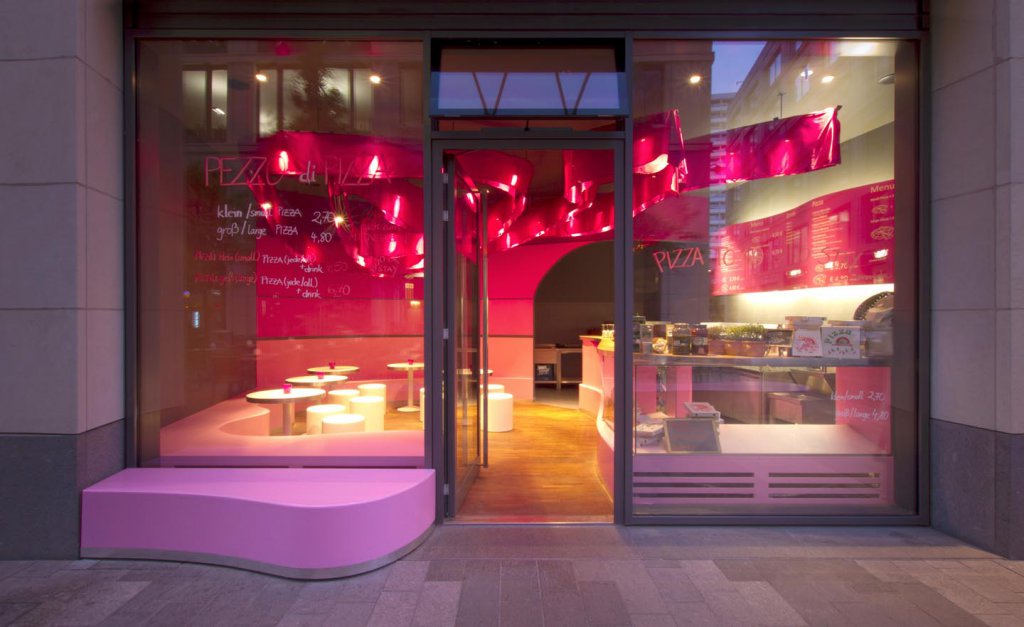
That’s why we also rely heavily on digital visualisations for planning and design – and, above all, do so at an earlier stage than most architects. With the help of computer programmes, we can represent rooms three-dimensionally – and in photo-realistic quality on top. This allows us architects, but also investors, builders or future users to see how the rooms will eventually feel, for example at different times of the day.

