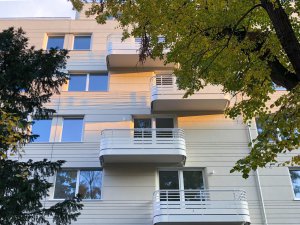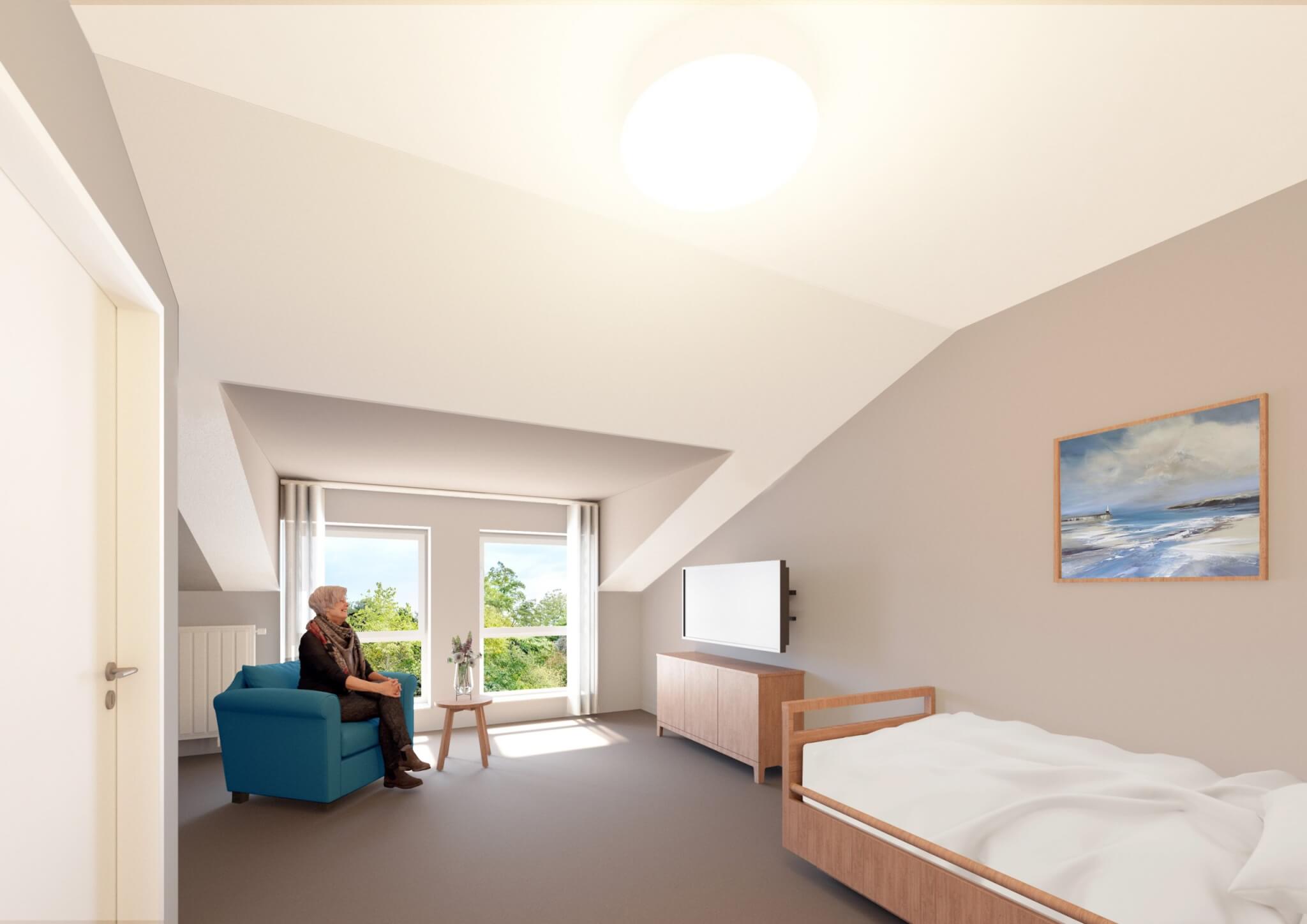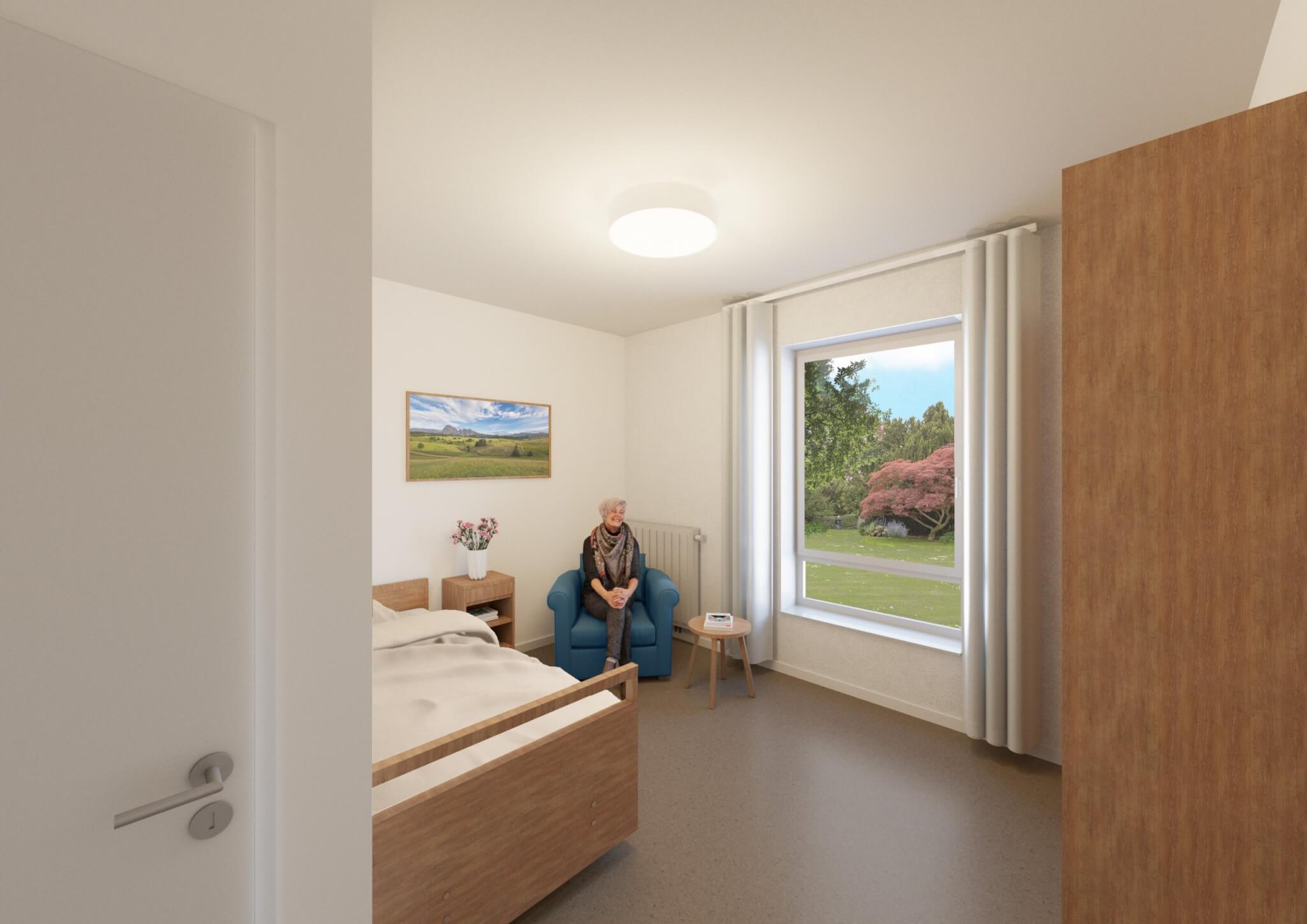
Near Bonn, OOW has upgraded an inpatient care facility of the Augustinum Foundation by drawing on the repertoire of modern architecture. A new-build was designed that protects the privacy of the residents suffering from dementia and makes it easier for them to find their way around.


Situated directly on the banks of the Rhine, the old villa situated in a listed park will be preserved as the main building of the sanatorium. OOW’s planning envisages three new buildings that blend smoothly into the ensemble at the edge of the park. They are considerate of the park’s tree population and the old villa and yet meet the very highest standards in terms of functionality and design. Construction has started in 2022, and the residents are expected to move in two years later.
In this project, as in all others, the OOW team has consistently put itself in the user’s perspective. Living and common areas are structured in such a way that the privacy of the residents is the decisive criterion and is preserved as best as possible.
Each resident can move from his or her familiar room to a common area that offers space for shared activities. From here, walkways lead to the dining areas and further into the park or to the common areas of the other buildings.
There is open access to the park, where residents can stroll and enjoy nature with a view of the Rhine. It can be reached directly from all common areas and dining rooms. And what if the weather is bad? Then the glazed communal areas offer sweeping views of the park.
The Itzel Sanatorium is located in the Bonn suburb of Oberkassel and is run by the non-profit Augustinum Foundation. State-of-the-art rooms for 80 residents are being created in the new buildings designed by OOW. The ensemble complements the listed villa.
The rooms are located on three floors in the three new houses. The buildings are bent – this avoids long corridors that are often perceived as unpleasant. When leaving the lift, there is a small lounge area on both of the upper floors, which can also be used by relatives during visits. The area is open towards the lift. The design concept and the view – which varies depending on the orientation of the buildings – make it easier for the residents to find their way around.
Branded interaction by BureauBrito