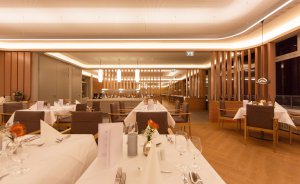
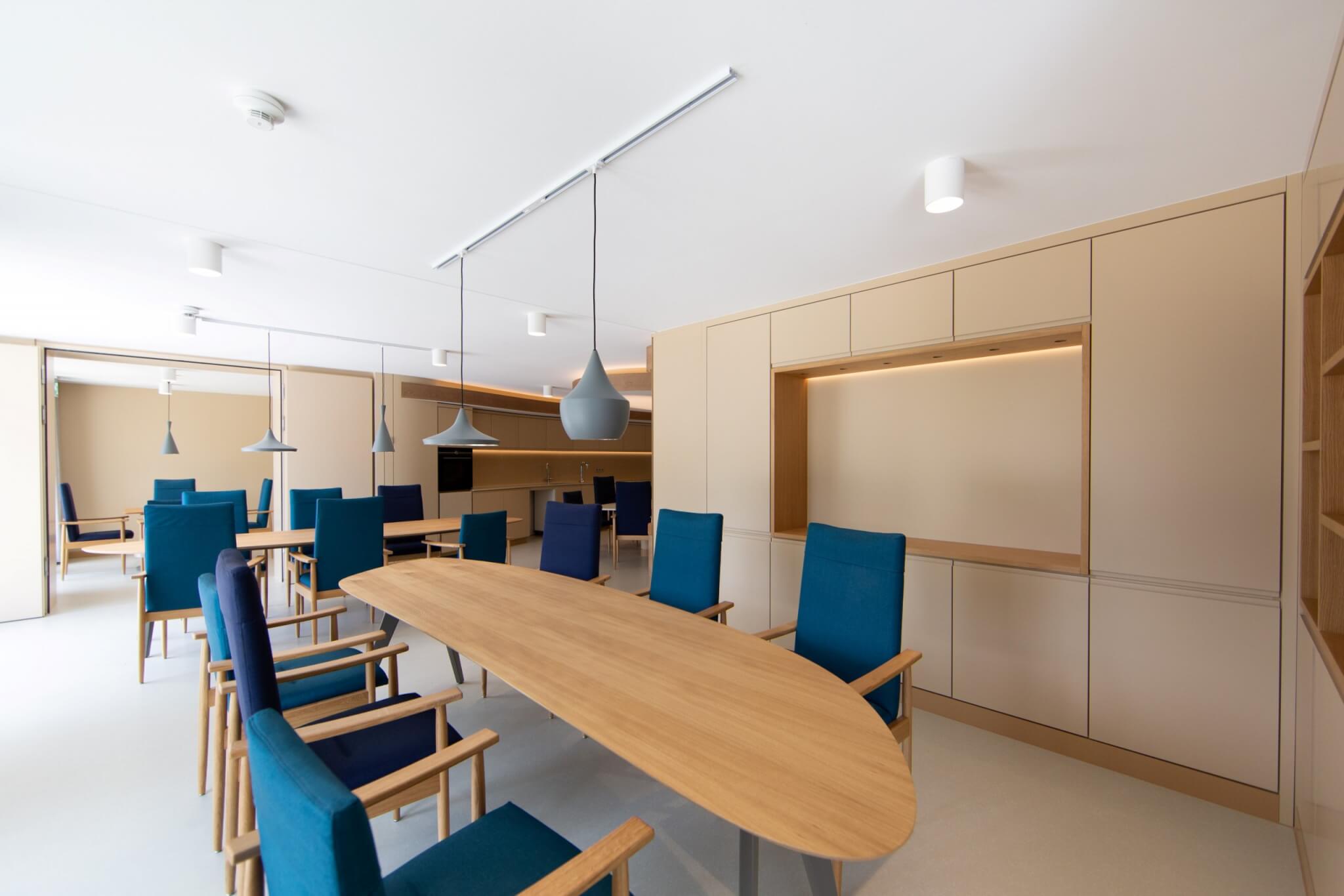
With the new day care centre, OOW wanted to combine three factors: utmost homeliness, outstanding architectural quality and aesthetics, and high functionality. In short: create a care facility that doesn’t feel like one. We are convinced that we have created a visionary model for how people in need of care will reside and live in the future: Houses that are both homely and highly functional without compromising on aesthetics.
The room layout serves the needs of residents and caregivers – and clever material selection increases cosiness and usability
Together with our client, we looked at dementia facilities in Germany and abroad and interviewed the nursing staff. We also evaluated the experiences from the Itzel Sanatorium inpatient care facility near Bonn which is also run by the Augustinum Foundation. On this basis, we have developed an architecture that focuses on the needs of residents and caregivers.
In discussions with the caregivers, we quickly found out that the care of dementia patients is actually only effective in small groups of four to five people – which is why we decided against large halls. The large space in the building, which previously housed a small shop and a café, was divided into small, wave-shaped units. This has created flowing spaces so that activity and rest can take place close to each other and groups can change more easily.
The central lounge area is connected to rooms for activation, a studio space and an area for visits. In addition to classic activities such as ball games and gymnastics, there is also room for special activities in the activation room: For example, one table turns into a touchscreen on which residents can catch bugs and blow away leaves – via a clever projection from the ceiling.
The ‘Snoezelen room’ is the central relaxation room. It is subdued in terms of colouring and lighting design – here residents can come to rest and take a nap.
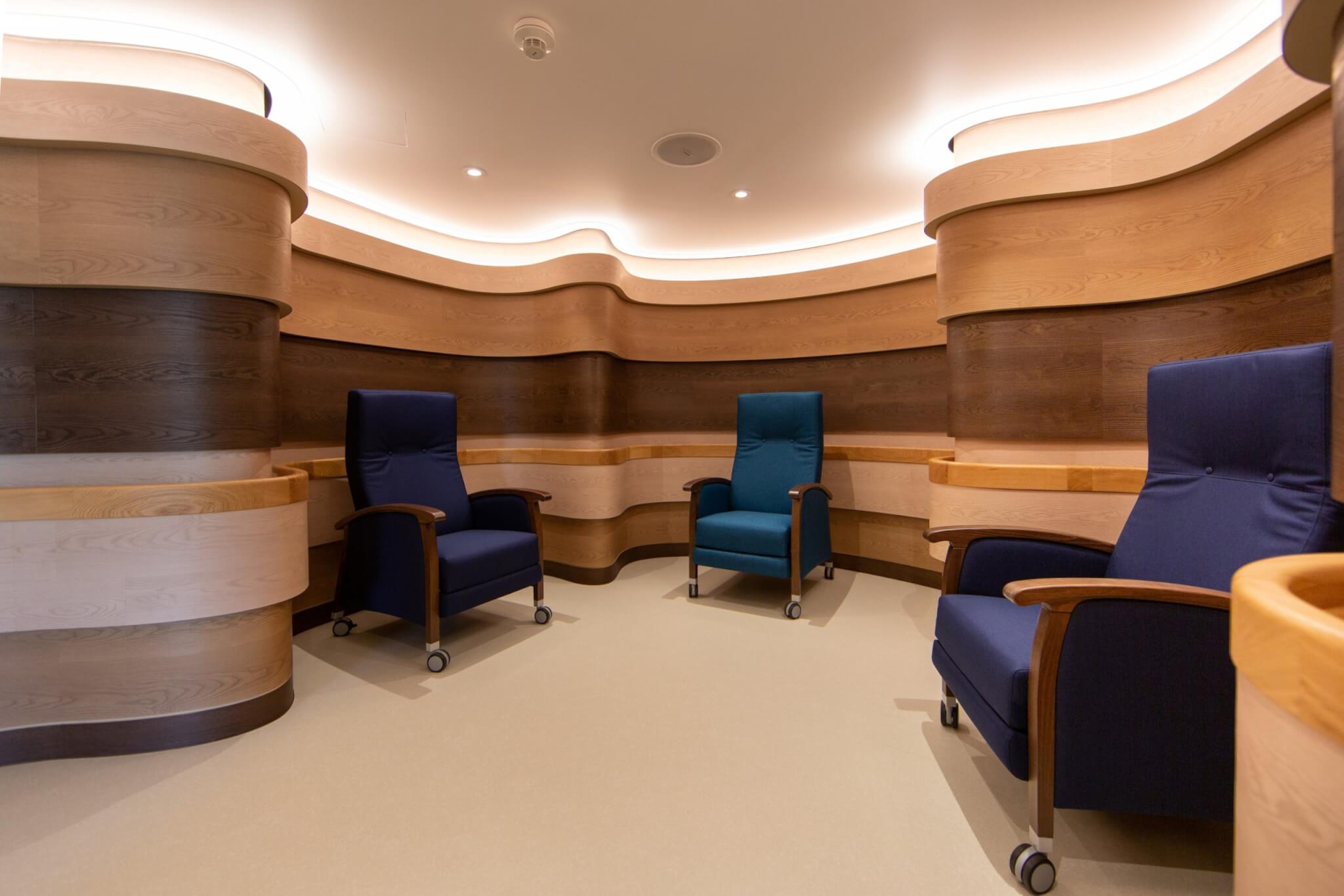
The kitchen opens onto the dining area. A kitchen island invites residents to join in – for example making waffles or scrambled eggs. If the patients ever lack the energy to do so, they can still watch the apple pie baking in the oven. Flush-mounted induction cooktops can finish the cooking or keep dishes warm. Our focus on the topic of food is emphasised by the large table, which was deliberately designed to be round: This makes it easy to add another chair if a resident needs help.
Technical functions are made visible and invisible
All furniture and materials were chosen to not only look good, but also be suitable for use in a care facility. The handrails, for example, are three-dimensionally cut from solid oak and oiled. The flooring is made of robust vinyl, but looks like wood. In the kitchen, artificial stone slabs are installed with a small groove – this provides guidance when sliding one’s finger along it and a handrail is not necessary. There is indirect lighting in the ledges of the wall. And to create a contrast between the floor and the wall, a dark skirting board helps define the space.
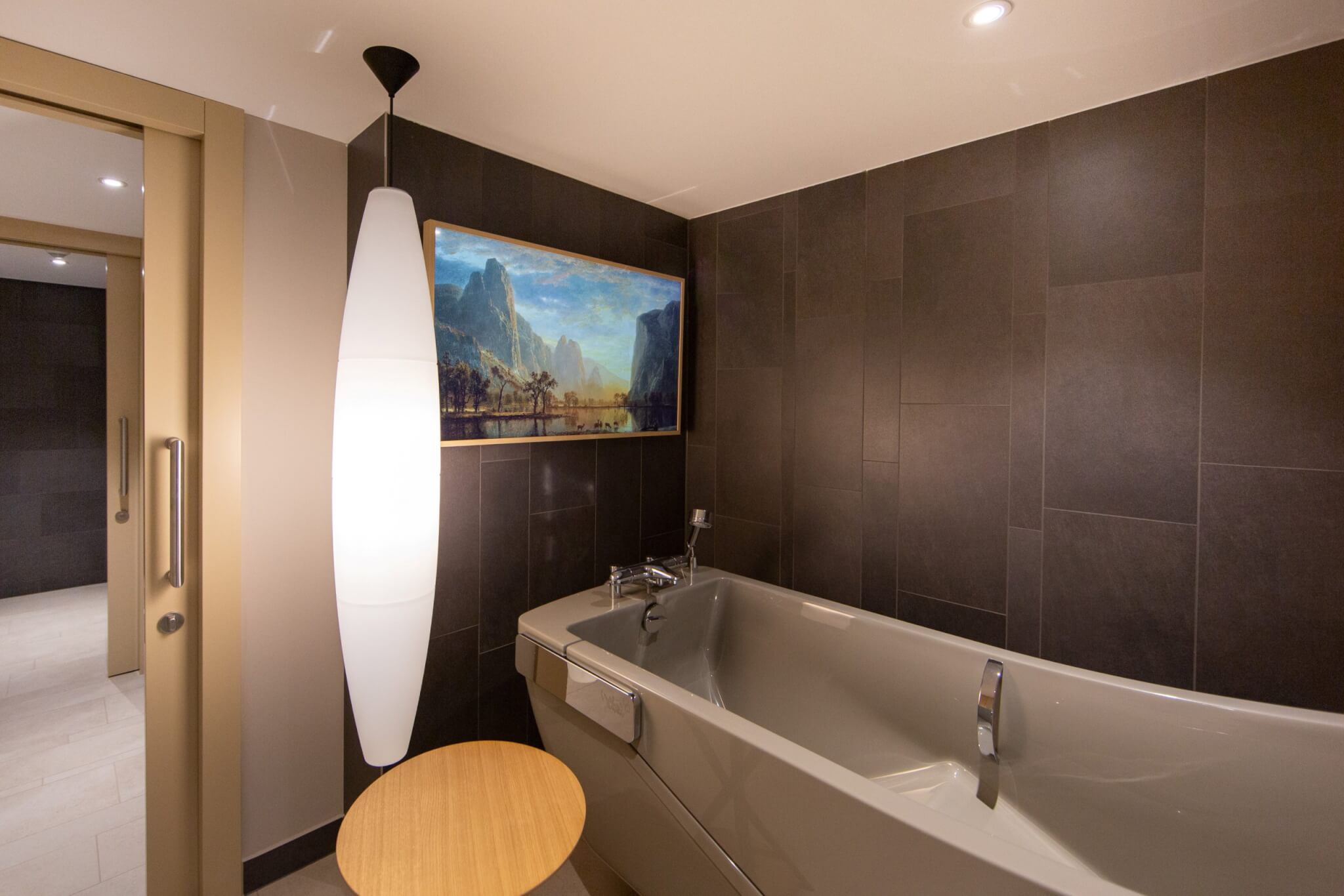
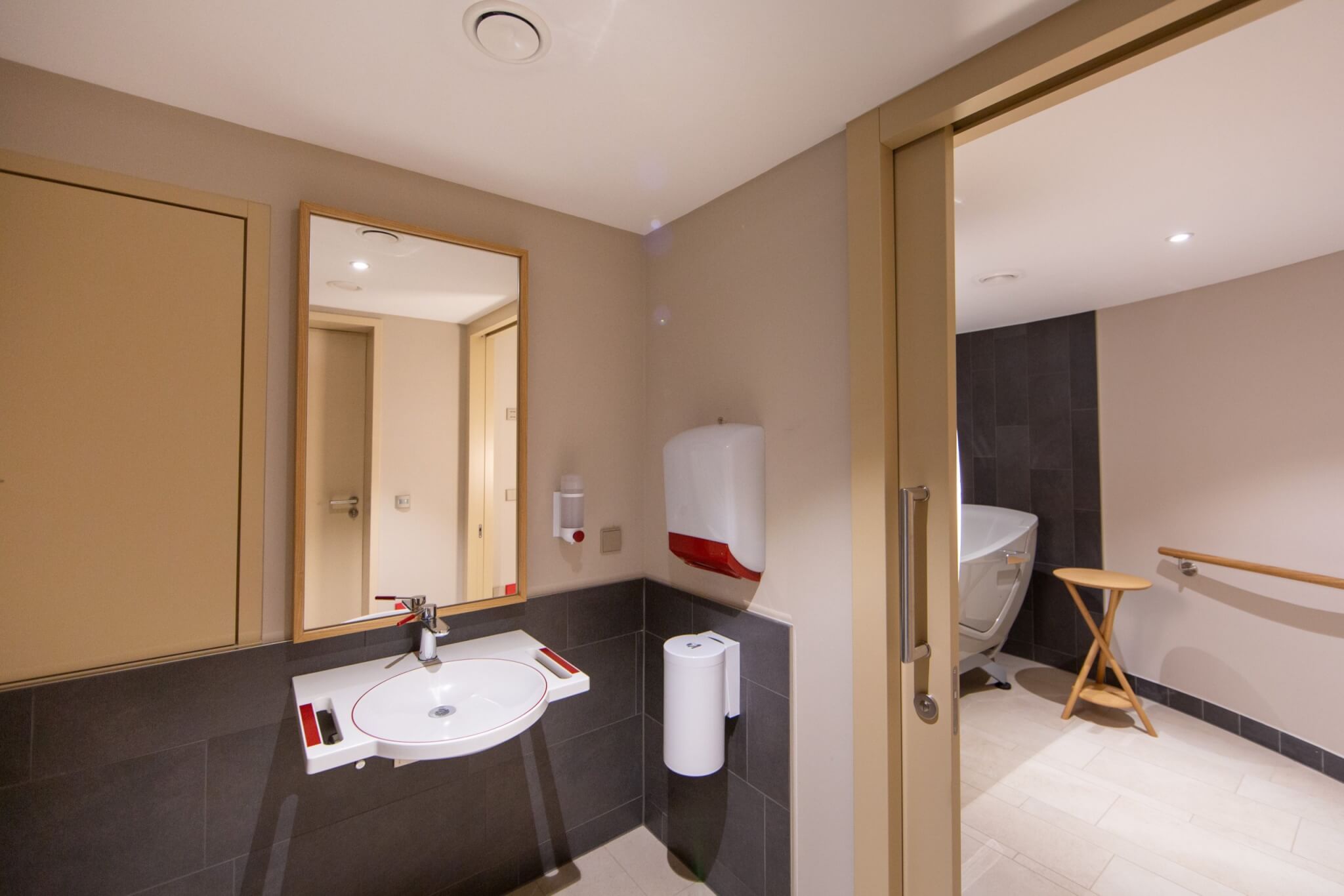
Not only the arrangement of the rooms, but also the furniture and technical details are fully tailored to the needs of the users. The twist: The technology is not meant to be visible so that the residents do not have to compromise on comfort.
Disinfection and soap dispensers with sensors are hidden in the washbasin: There are all the functions of a care facility available, but it doesn’t come across as one. The same applies to the PC workstation, which allows the nursing staff to keep an eye on the residents. What would be a glass box with folders in a normal facility does not look like an office here – but rather resembles other pieces of furniture from the outside.
Doors without handles, for example, are suitable for storage spaces that the caregivers need – but that should not be accessible to the cared-for. Doors used by residents are in distinct colours and have handles. Light switches for the residents contrast with the wall, while those for the staff match the colour of the wall. In this way, functions can be made visible and invisible. The design of the furniture highlights the difference between infantilising and providing guidance and assistance.
This is also true for the bathrooms: Here, a high-tech bathtub with a hinged door is installed, which saves residents from a degrading procedure when getting in and out of the bath. A Samsung screen “The Frame” on the wall helps residents relax in the bathtub by showing them a film or oil paintings from a gallery.
All this work has resulted in a showcase model for the care of dementia patients at the Augustinum retirement home in Kleinmachnow. The OOW team is incredibly proud: “Our work for senior citizens is a real labour of love,” says OOW’s founder Sebastian Blancke. The combination of meaningfulness, attention to detail and elegance makes these projects some of OOW’s favourites!” The thoroughness with which the team explored the living and housing of dementia patients was truly exceptional: “Some societal issues we only are aware of peripherally, and then we surprise ourselves with the depth to which we can dive into them.”
Branded interaction by BureauBrito