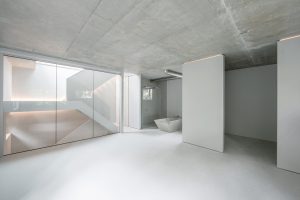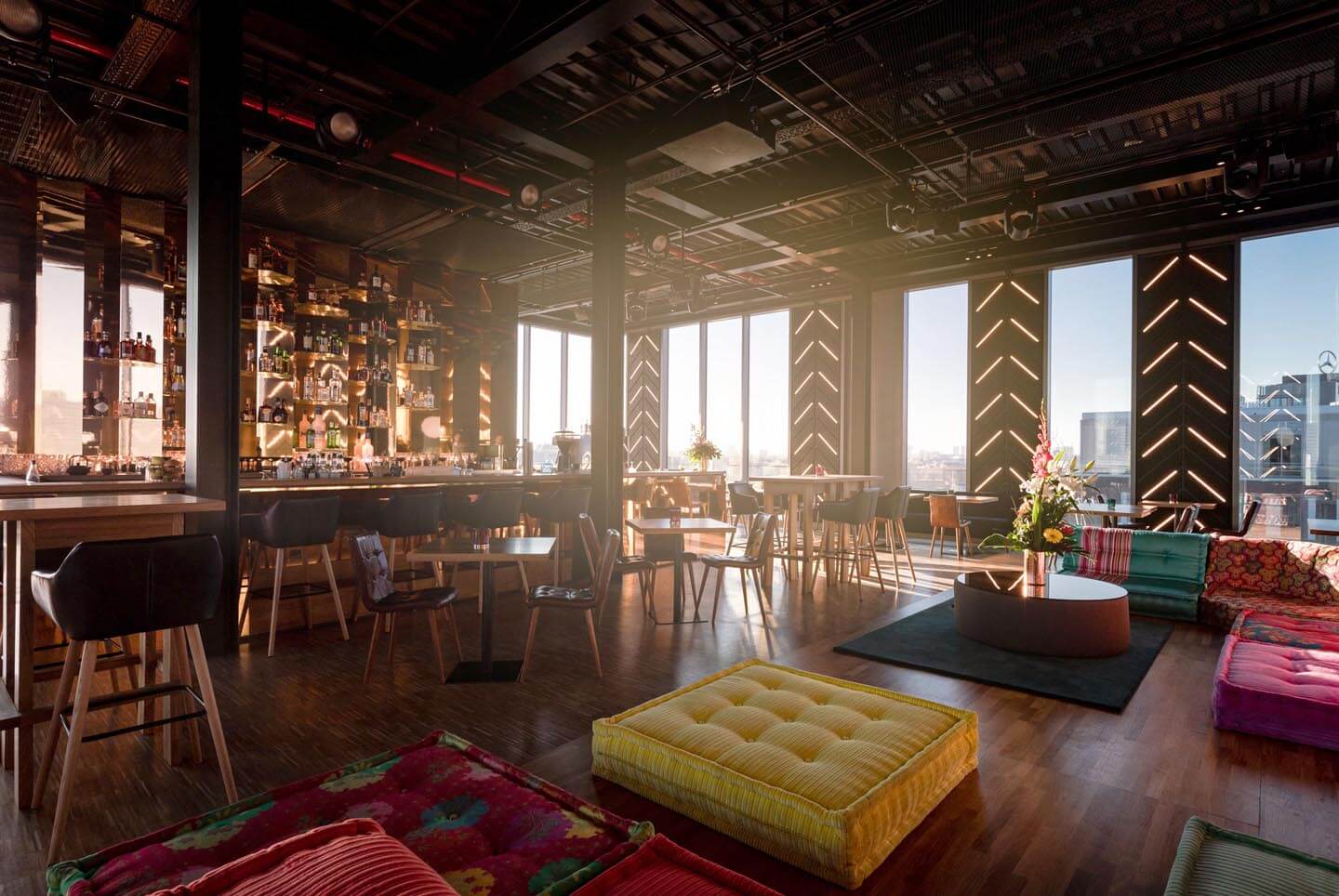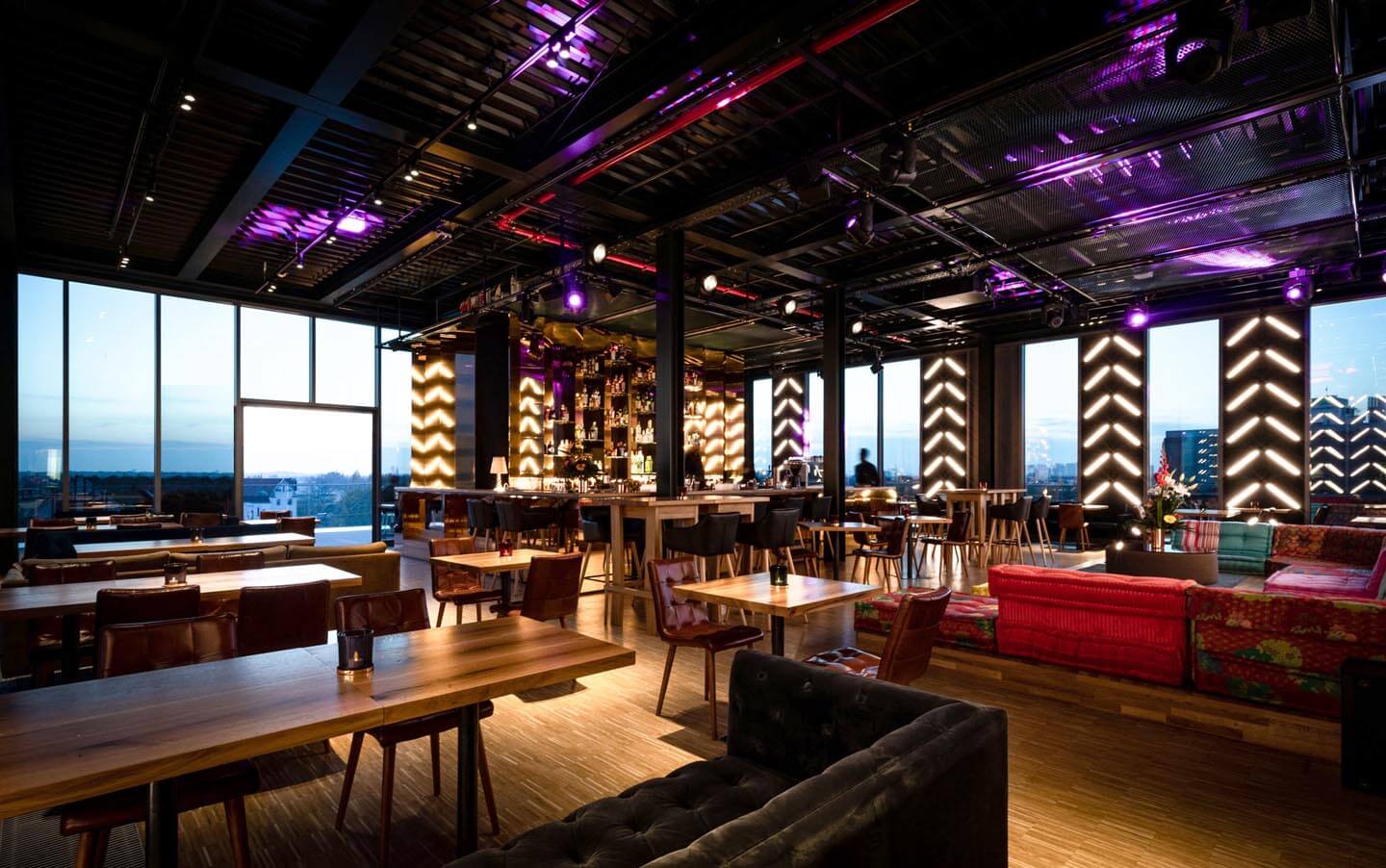
A bar that lets in Berlin’s light during the day and magically glows from within at night: With the rooftop bar 260 Grad (“260 degrees”), OOW showcases how modern architecture can optimise the use of light and make spaces perfectly usable.


The 260 Grad is an all-rounder: a rooftop bar at night, a café and event location during the day – and all of this high above Berlin with a 120-square-metre terrace and a panoramic view of the capital. Accordingly, the architecture has to fulfil a wide range of functions.
During the day, the bar takes a step back and invites patrons with a pleasant sunny atmosphere to enjoy the light-flooded space and the 260-degree panoramic view: from the Oberbaum Bridge across the entire East Side Gallery to the West where the evening sky is particularly beautiful to watch. The black-green walls and ceilings create a beautiful counterpoint to the bar, which gleams red-golden thanks to the polished copper.
When it gets darker and night falls, the magic of the coordinated materials and colours unfolds. Now the brightly lit bar becomes the focal point of the 260-square-metre space. The rear buffet – also made of copper and with integrated glass shelves – is accentuated with uplights. The black-green of the walls and ceilings now takes on a new function: It intensifies the darkness and moves the bar even more to the centre of attention. The copper-clad bar reflects the sunset across the entire space – the natural spectacle spills over into the room.
The design is rounded off by real wood parquet flooring and unique designer furniture such as the Roche Bobois sofa upholstered in Kenzo fabrics – an eye-catcher in the middle of the bar.
With the 260 Grad, OOW’s aspirations for architecture become clear: To create spaces that are not only visually magnificent, but also extremely functional for visitors and hosts: For example, all seats located to the left and right along the façade offer an incomparable view of the city. A ceiling area is suspended above the bar and stage, providing space for stage equipment – speakers, projector, screen and stage lighting allow various events to be perfectly executed.
Branded interaction by BureauBrito