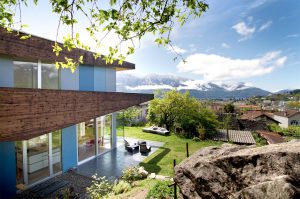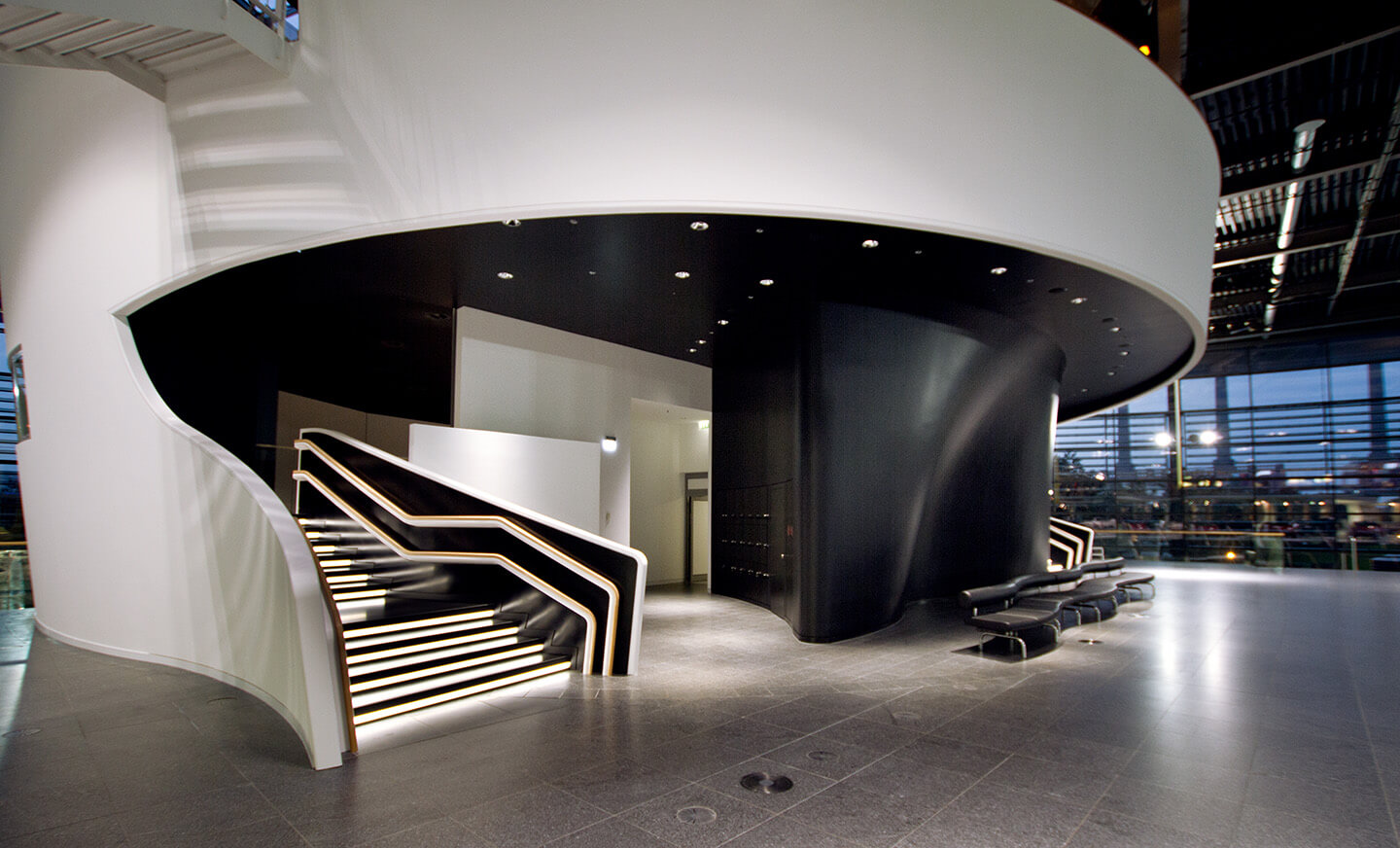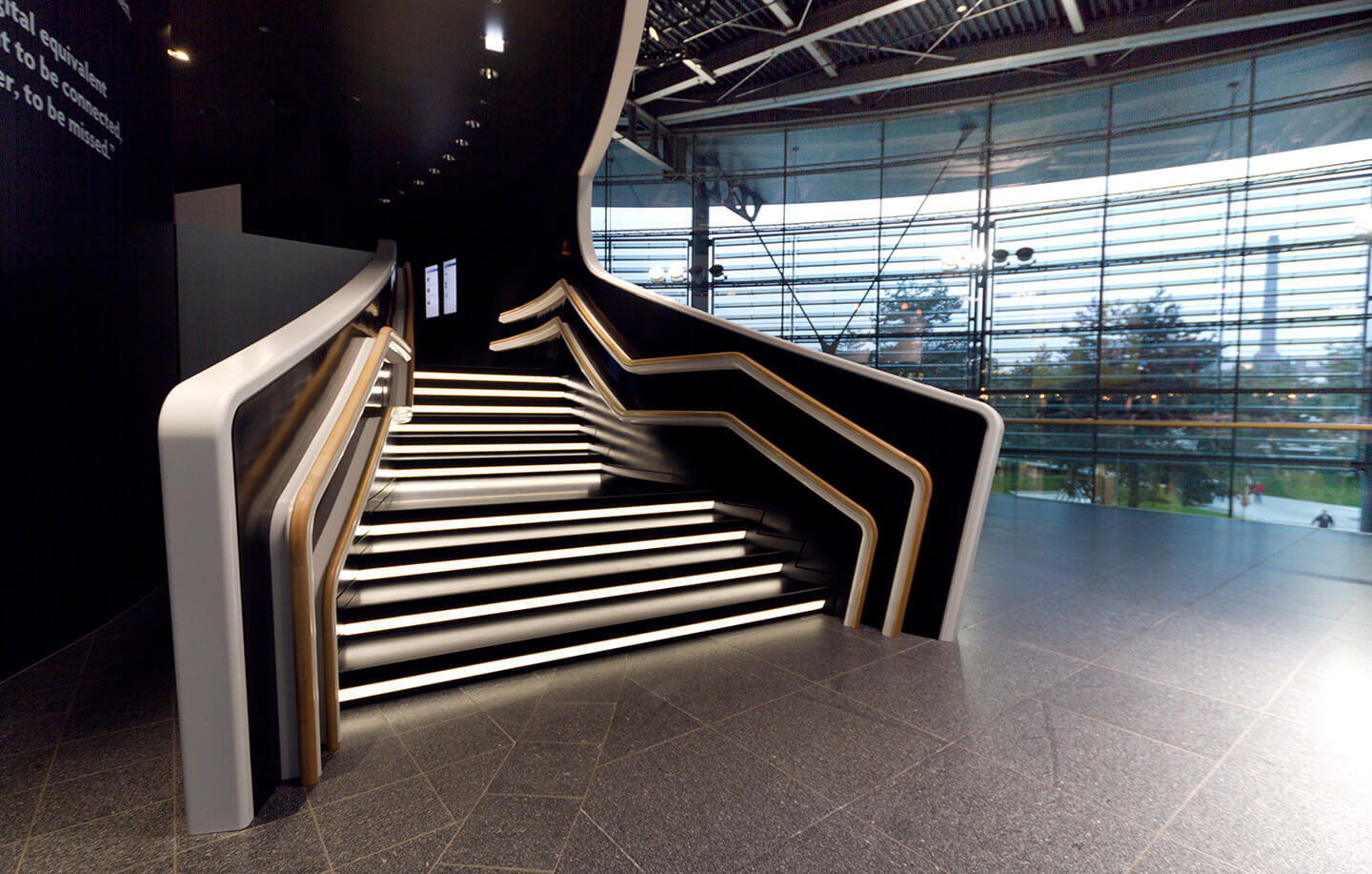
Our work on the Social Sphere structure marks the debut of the new design, which will gradually give the entire customer centre a harmonious and visionary flair. It was the Autostadt’s wish to give the entrance to the hidden exhibition an open and inviting look. Like a house within a house, the Social Sphere stretches towards the oval roof in the middle of the hall. A white shell that reveals its black core. Hidden behind the softly curved façade is the interactive multimedia exhibition ‘Social Sphere’.


Branded interaction by BureauBrito