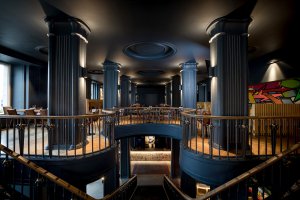
OOW founder Sebastian Blancke has added a minimalist new building to his grandparents’ house in order to turn it into a home for the next generation. His cousin, Wibke Tiedmann, is the building owner and client. A conversation about how to combine classic houses and modern building methods, how to create places for togetherness and retreat, and why living in beautiful architecture makes everyone so happy.
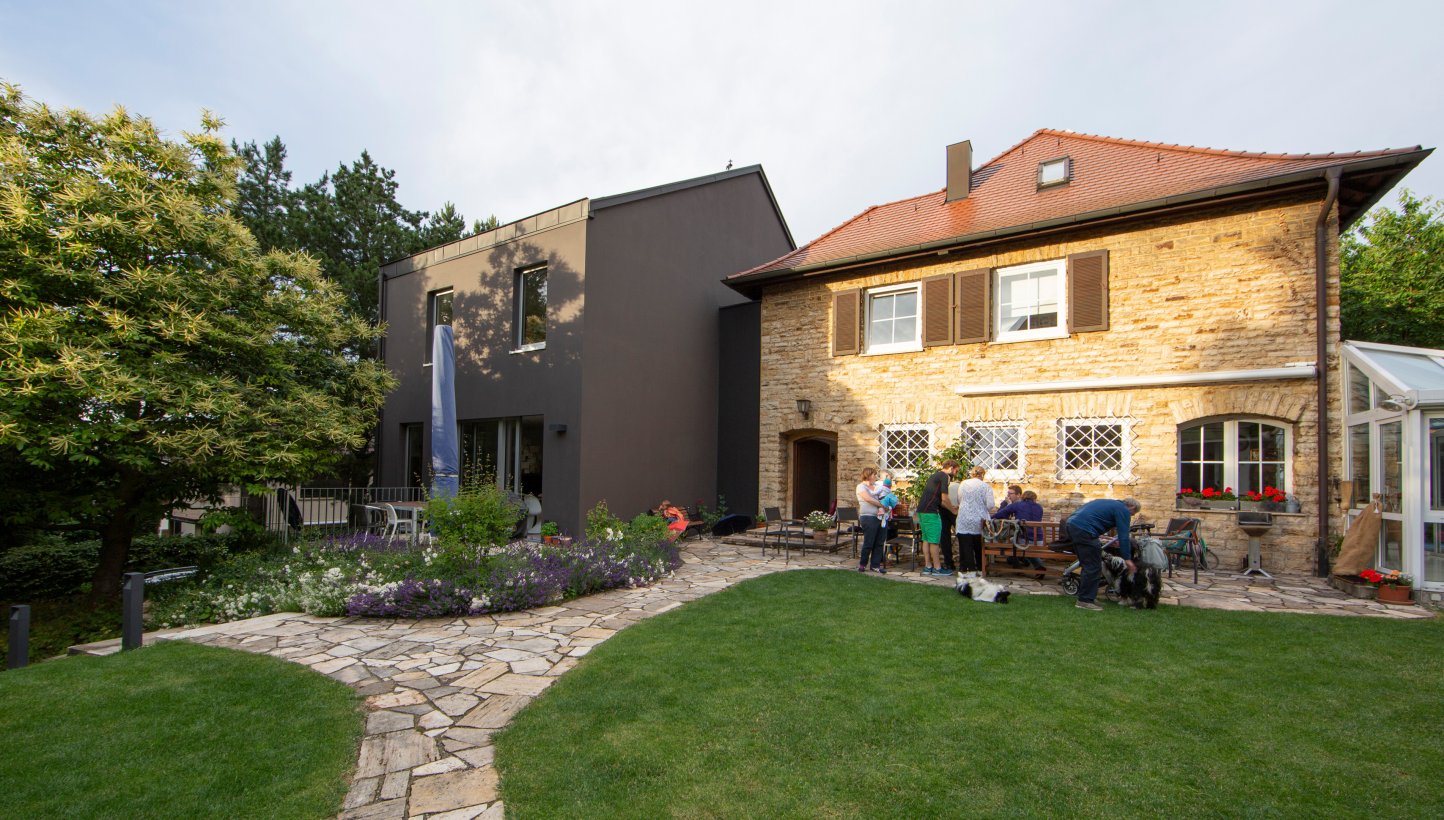
Wibke Tiedmann: The house has always been an open place that brings people together—just the other day, we had Swedish scouts camping in our garden. It’s fitting that our parents, but also our grandparents, always liked to celebrate. We hardly ever went to restaurants with my parents, we always celebrated at home. That’s what makes this place special. And then I remember the piano lessons on Friday afternoon which rang in the weekend, children playing, and of course Basti, who could juggle toilet brushes and even breathe fire—naturally, we cousins thought that was mega cool. (laughs)
Sebastian Blancke: Yeah, it is a wonderfully open place. Neighbourly ties have grown over decades. It’s almost a village microstructure in terms of social cohesion. I’ve always felt that this was incredibly positive and loved the way this openness was lived in the house. There were always friends, neighbours, relatives, and children over.
Wibke: The neighbourhood is very privileged in Stuttgart, yet my primary school was super diverse. Besides, my dad had five brothers and sisters, there were always children in our garden when I was growing up. We also had a pool in the garden, which was quite the magnet for the neighbourhood children.
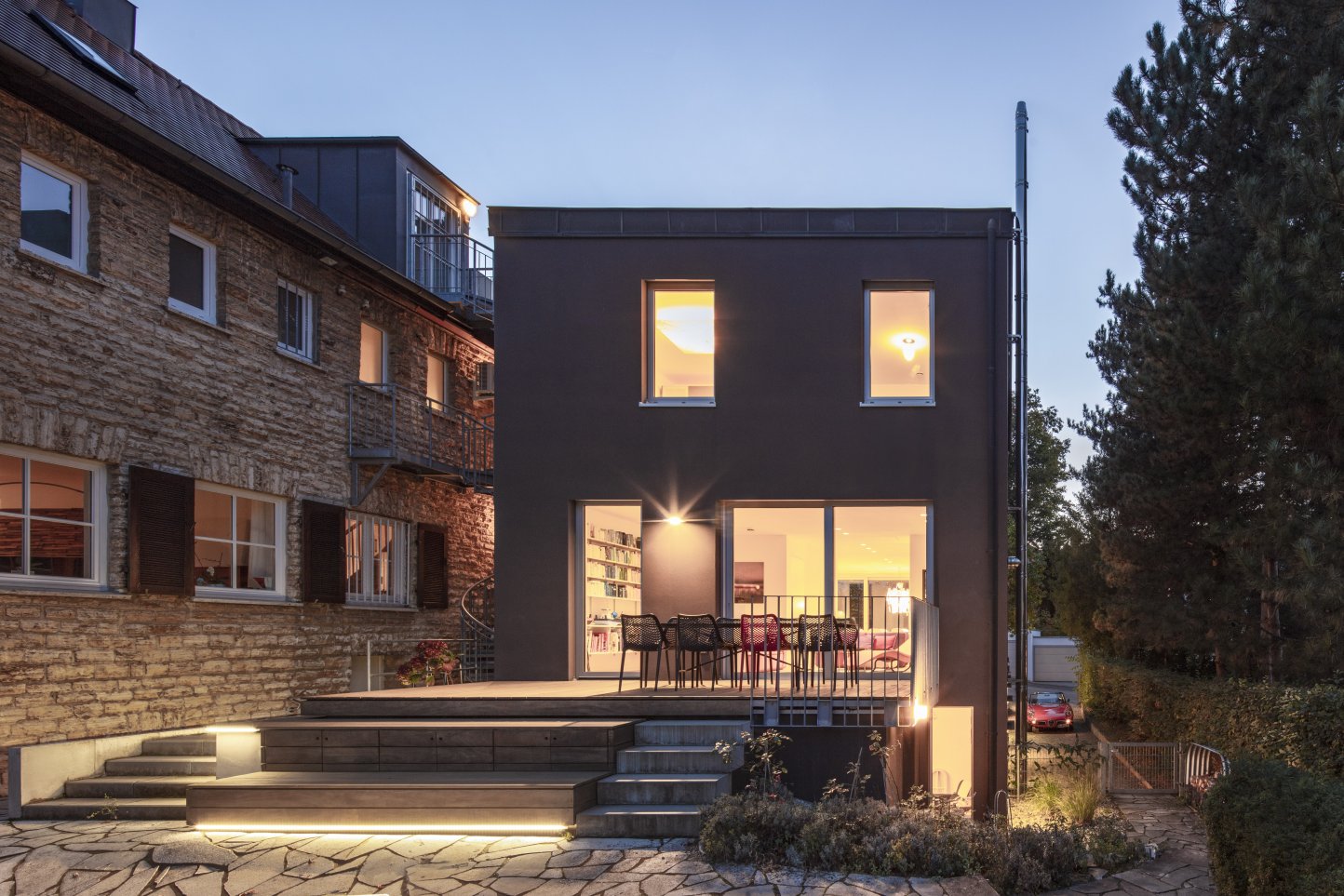
Sebastian: The existing building is situated very centrally on the plot and divides the property into an area in front, facing the street and a private area at the rear. It feels like the front yard is public land. Neighbours can just come in without ringing the bell.
Wibke: Thanks to the partitioning, we can still live this interplay of openness and privacy today, after building a second house. My family and I can retreat to our terraces. My brother, who now lives next door, to his back garden. The different zones work really well.
Sebastian: The front and back garden find their counterparts in the different floors in the house. The differentiation between private and public in the garden spaces turns vertical inside the building. The communal and private areas are clearly separated: Family and friends come together on the ground floor, and all four bedrooms are one floor up. Walking up the stairs, you’ll find cozy opportunities to retreat. Generally speaking: The higher you go, the more private the setting. By the way, the house has quite a small footprint. Nevertheless, we managed to build four storeys by playing with the proportions and, for example, by planning the children’s rooms to be on the smaller side while still sufficiently large. That’s how we were able to create the zones …
Wibke: … that we like so much today. I love this house! We enjoy every day what Basti has worked out in theory. For example, he has planned a “play zone” in the large living and dining area, where we still set up the marble run when we have visitors. And, as already mentioned, our family likes to celebrate, so we can set up a large table in the living and dining area. And then there are the details we enjoy—like the flush door from Italy that opens in such a way that no one has a door handle poking into their back when sitting at the table.
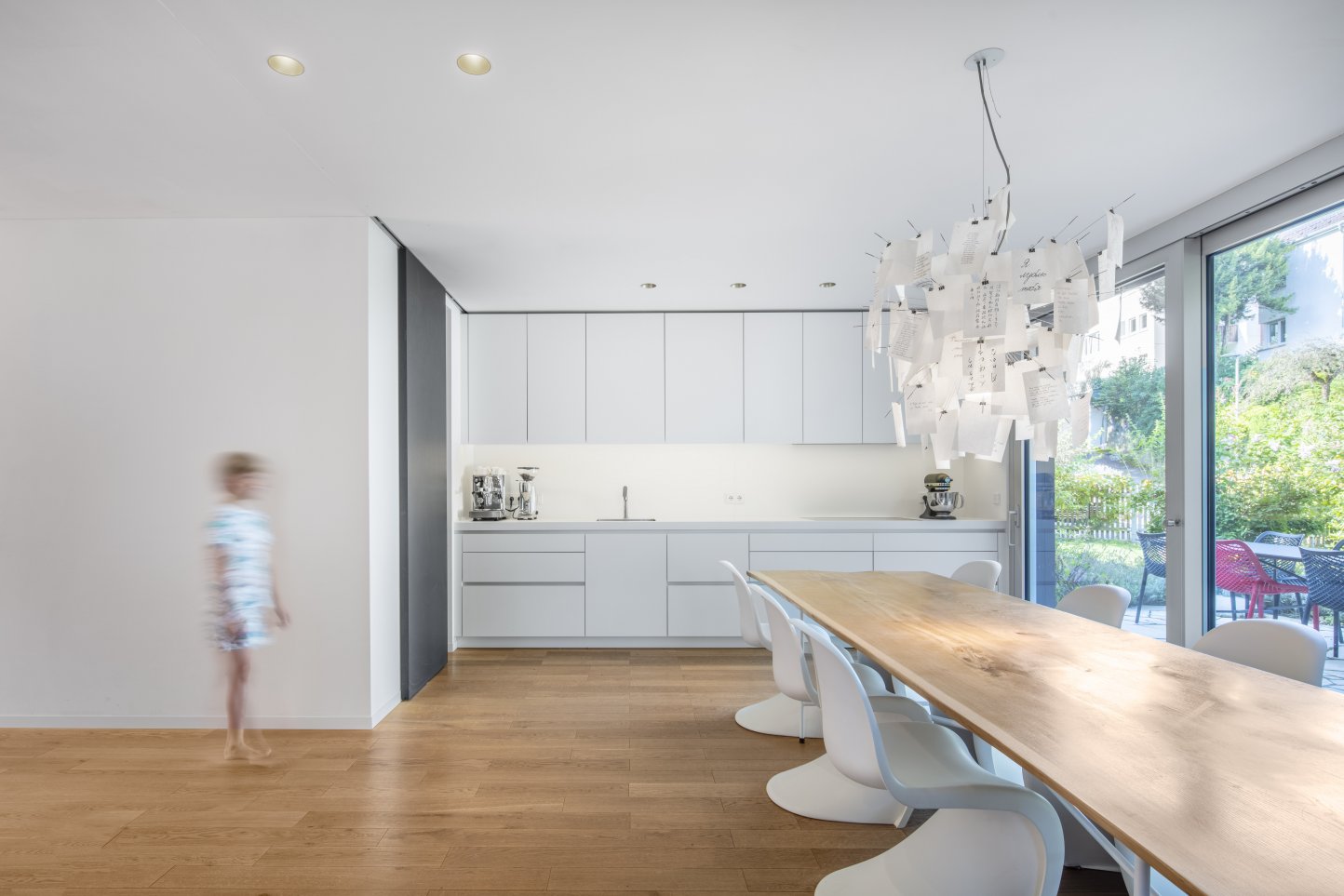
Sebastian: It’s reflected in having the right rooms in the right place! Because if that’s not the case, this can’t be solved later, even with great amenities. The right layout of the rooms determines how I live every day and how I can use the house. That turned out so well.
Wibke: Exactly, and this is also evident in one of my favourite spots, the kitchen and dining area: The kitchen unit almost disappears visually, because we didn’t want to destroy the quality of the large room with a kitchen block. The dishwashing and dining areas of the kitchen can now be separated by a sliding door. Which is also a chalkboard at the same time, by the way, where the family members will note important things—one of the many great details in this house.
Sebastian: In the living and dining area, the outside and inside merge almost seamlessly, also thanks to the use of a lot of glass. I’ll be sitting in the dining room, but I also feel like I’m in the garden and in the midst of life. The kitchen area combines the best of both worlds, because I don’t have to clean up the kitchen directly after eating. By closing the sliding door, I can make the dirty dishes the problem of my future self. (laughs)
Wibke: Yes, there are so many! I keep sending Basti photos of my new and old favourite places!
Sebastian: And the award for the best client goes to …! (laughs)
Wibke: Thanks to the three terraces, we can always follow the sun, which makes for an incredible quality of life. So, in summer, we always have a place to have breakfast in the shade, for example. Another favourite spot and retreat is the granny flat, which I use as an office. My desk is “in the basement” but thanks to the slope, I have a view of a house with turrets, reminiscent of a small castle. As a result of careful planning, a high-quality space has been created here. Together, we have perfected the final details. There are so many elements that bring me joy every day: The skirting boards that can’t get covered in dust. The wooden floors in every part of the house. The feeling of walking up the stairs and looking out onto a former vineyard, the edge of the forest and Stuttgart’s television tower from the roof terrace. In the middle of the city—that’s awesome! In my parents’ house next door there is only a small dormer window, you don’t have that kind of view there. To be able to uncover and enjoy something like that: This is what embodies the quality of the house for me.
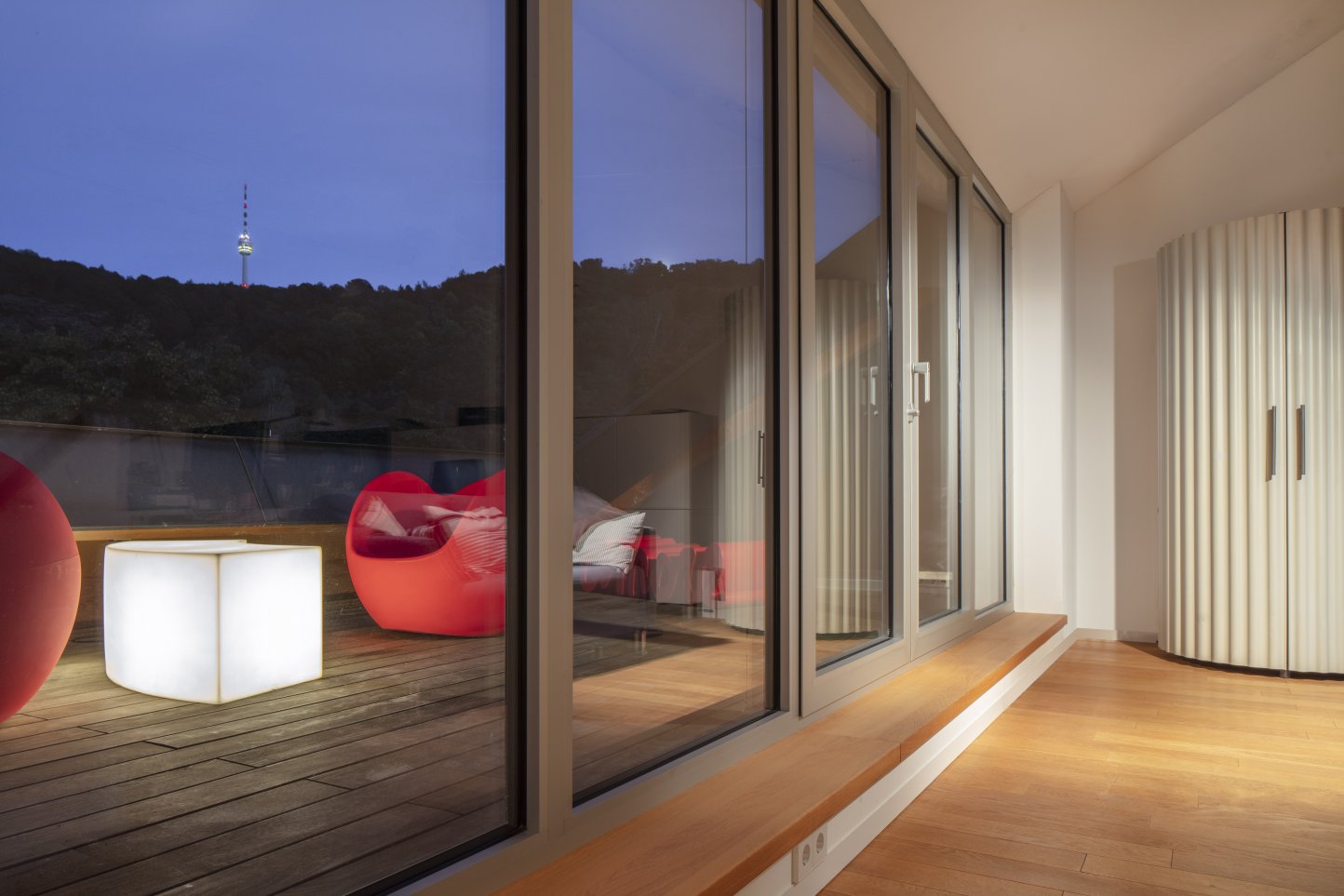
Sebastian: I also hadn’t realised before just how fantastic the view is. That’s what makes architecture an art form: making the most of what is available.
Wibke: Our little ritual on this terrace is our coffee break in the morning: an espresso with a view of the TV tower, Stuttgart’s landmark. And on balmy evenings, it’s a hit with the kids: They love to have sleepovers there with a view of the starry sky.
Wibke: Even though both buildings have a very different character, we have put a lot of effort into combining the old and the new. For example: The old house was built from a limestone, the Münster travertine. When my dad saw that the new house would cover it in parts, he sighed: what a pity! That’s when we had an idea ...
Sebastian: There is now an exposed wall in the bathroom where you can see the old stone.
Wibke: Which, by the way, exudes a wonderful warmth with its yellow-beige colour. And every morning in the bathroom, I experience the connection to the old house.
Wibke: The new house was built where the car used to be parked and the laundry was hung to dry. That made it easier emotionally. (laughs)
Sebastian: I did approach the planning with a sense of reverence, knowing full well that the whole family is watching me closely. Wibke and her husband were the clients, but the actual group of builders was much larger: aunts, uncles and cousins! We had an absurd number of conversations and everyone was aware that we’re not building on a greenfield site here. I wanted to approach the old house in the right way, putting a lot of emphasis on the right proportions between the new building and the old. We didn’t want to copy anything, we wanted to be modern, but we wanted to be respectful of what already existed.
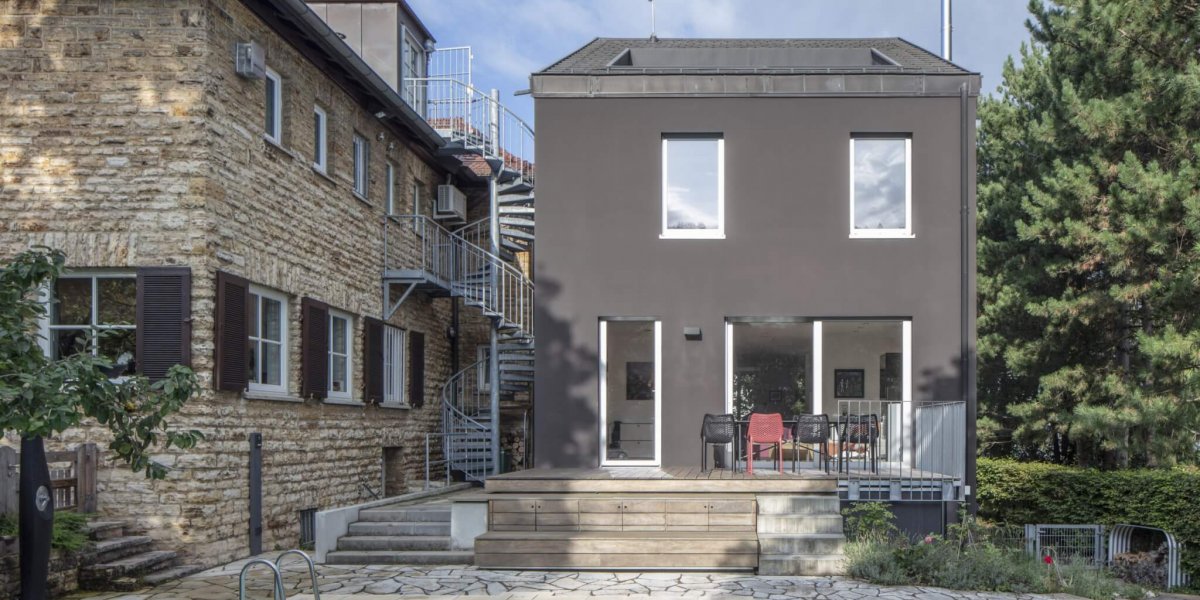
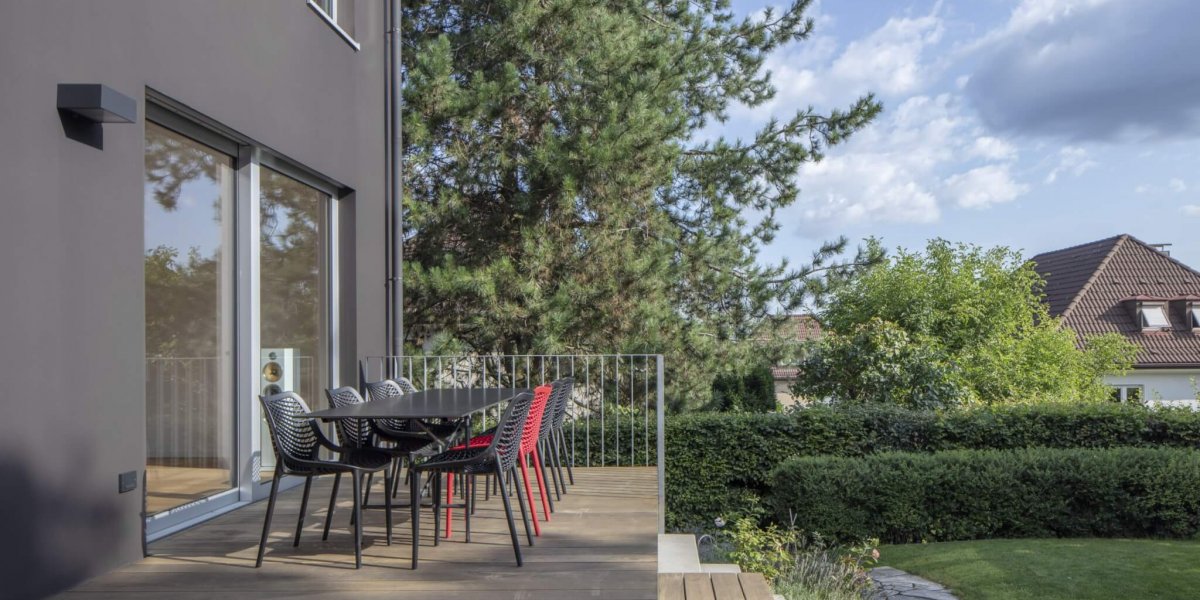
Branded interaction by BureauBrito