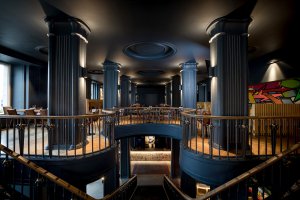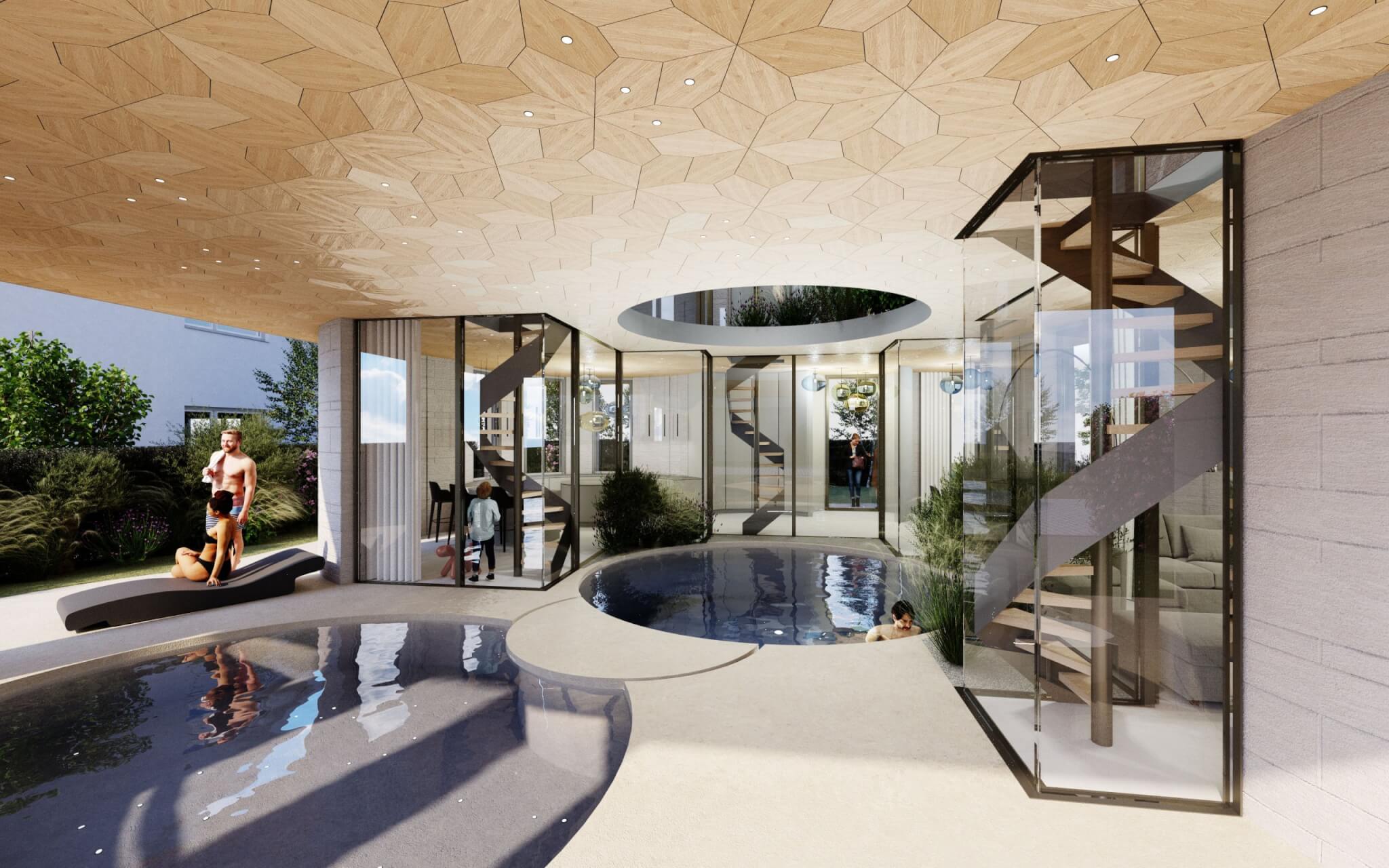
A spectacular house for a blended family: with plenty of space for togetherness and the kind of privacy that is only found at the most exclusive resorts. And: This high-end house in Brandenburg is already climate-neutral today – but doesn’t look it at all.

Easy to say, but it’s true here: This is a unique, a spectacular house. Starting off with the unusual design, a play of circles symbolising privacy and centres. And a commitment to sustainability that is extremely consistent, but hardly visible from the outside, let alone conspicuous. And so, an extraordinary sense of togetherness is being created here, in the Brandenburg region surrounding Berlin: opulent areas for family and friends to spend time together. And exclusive spaces to retreat to. And all of this is practically climate-neutral and doesn’t require any additional energy.
With “NoEnergy”, OOW has realised a house of a special kind: from planning and approval to furnishing and equipping the house, everything was in the hands of the architecture firm from Berlin Mitte, whose designs are so characteristic because they draw on the full source of inspiration, without restrictions or modesty. (see also: Interview with the founders Mathis Malchow and Sebastian Blancke)
What were the requirements? The client, a father with a blended family, wanted communal spaces on the one hand, but also private spaces to retreat to on the other. OOW came up with an ingenious concept: Round, private areas were created within an angular building. For example, the house has four en-suite bedrooms, each accessible via its own spiral staircase – an architectural trick that eliminates the need for a hallway and preserves the privacy of the residents.
At the heart of the house is a courtyard with an opulent pool, a space for communal activities. Those who swim in the water can look up directly at the sky through the circular opening in the ceiling.
But at first it was not quite clear that such a special architecture would be possible here, on the outskirts of the capital: the development plan called for a square floor plan and a sloping roof. The solution: OOW designed a pyramidal roof with a round incision, giving the roof a curved contour – an effect similar to that of the Elbphilharmonie in Hamburg.
Another special feature: The “NoEnergy” pursues a consistently sustainable philosophy, which, however, is not immediately obvious visually. The biotope swimming pool does not require chemicals. The balconies are lush with plants, which provides natural cooling and creates a pleasant microclimate. A geothermal heat pump supplies the house with both heating and cooling. Through the additional use of solar heat and photovoltaics, the house is energy-efficient and has received DGNB sustainability certification. The slim window formats and thick walls are also helpful here – adding to the sense of privacy and to the distinctive exterior of the house.
The high-end house shows: When OOW designs architecture without compromise, sustainability objectives can be fully exhausted without the house having to look all eco-friendly too. “Modern design is sustainable without appearing sustainable,” says OOW founder Sebastian Blancke.
Branded interaction by BureauBrito