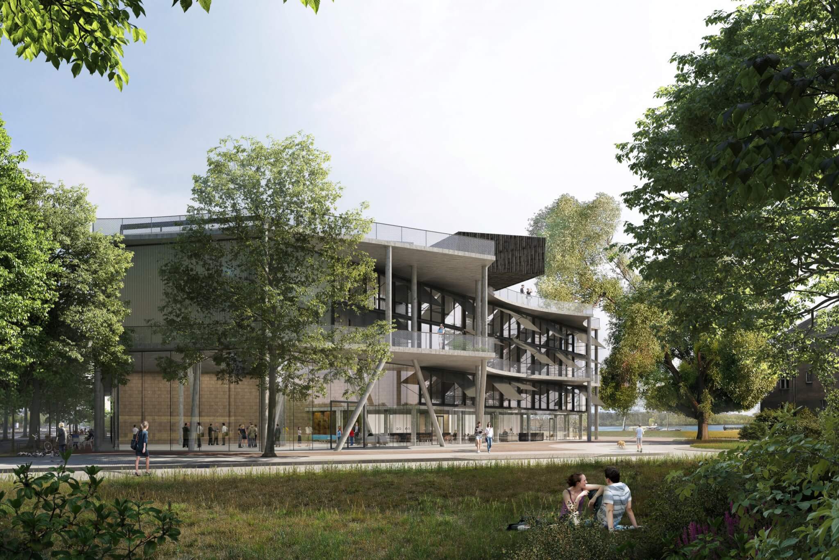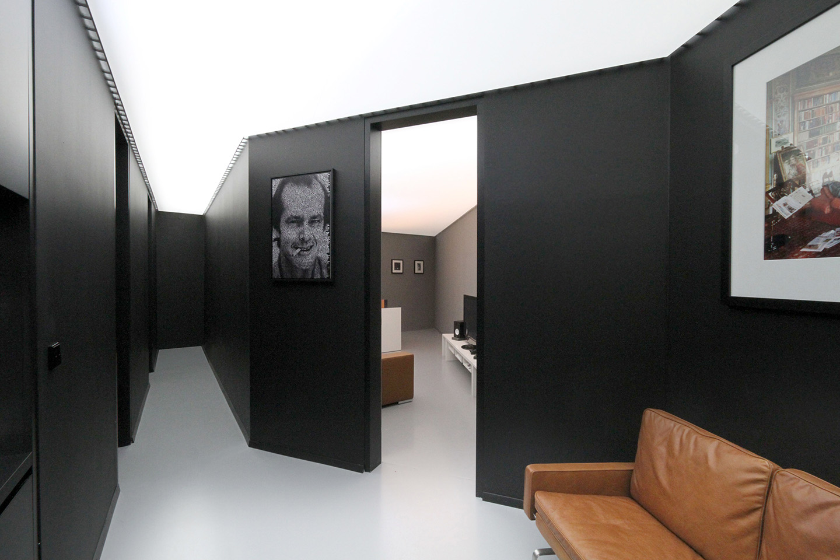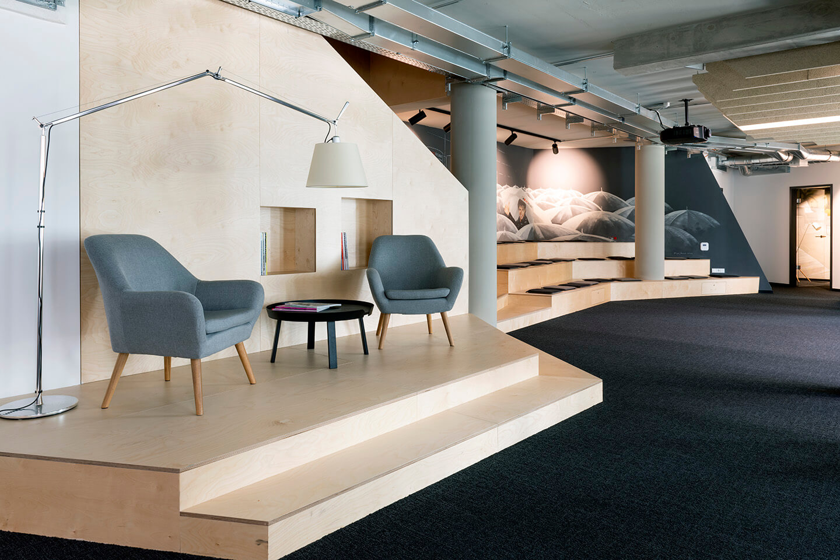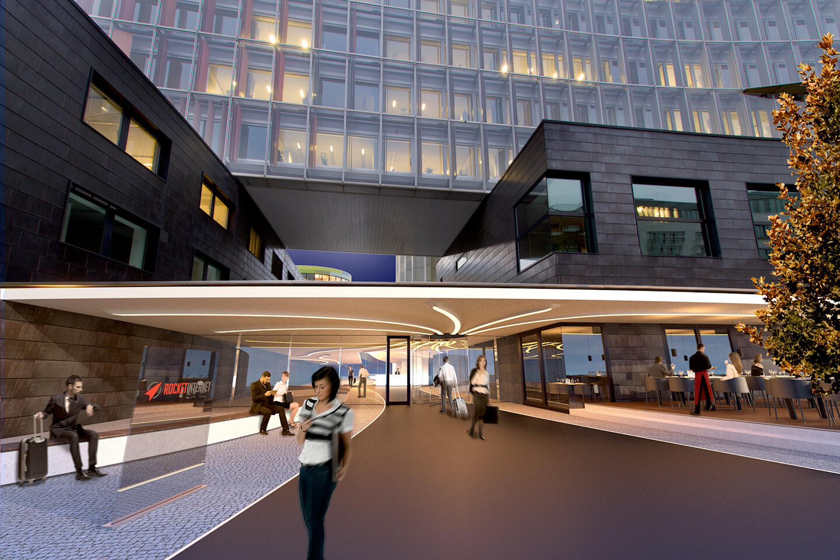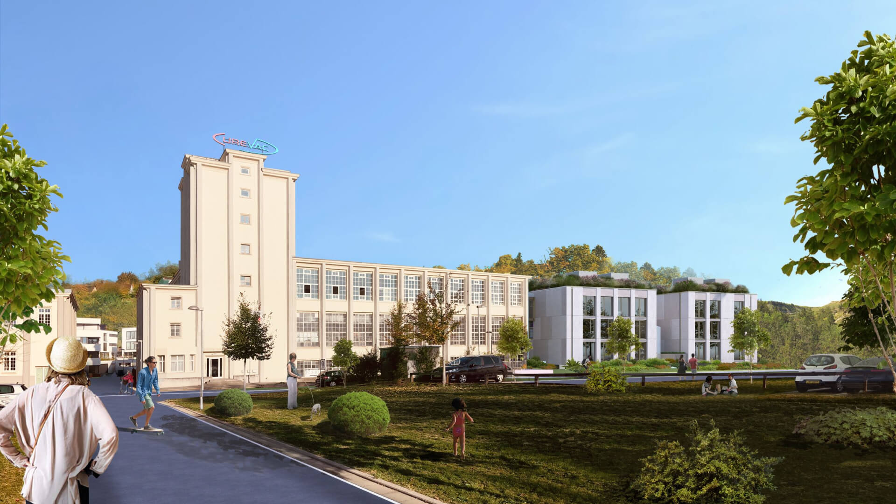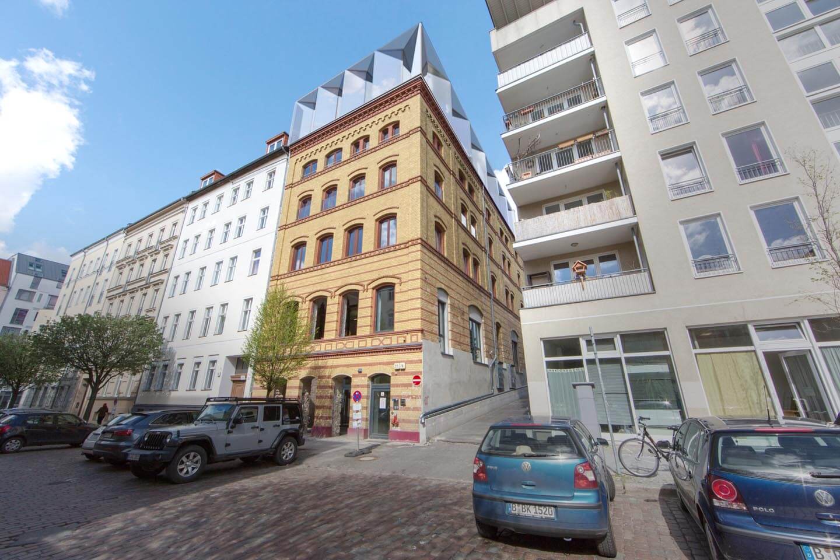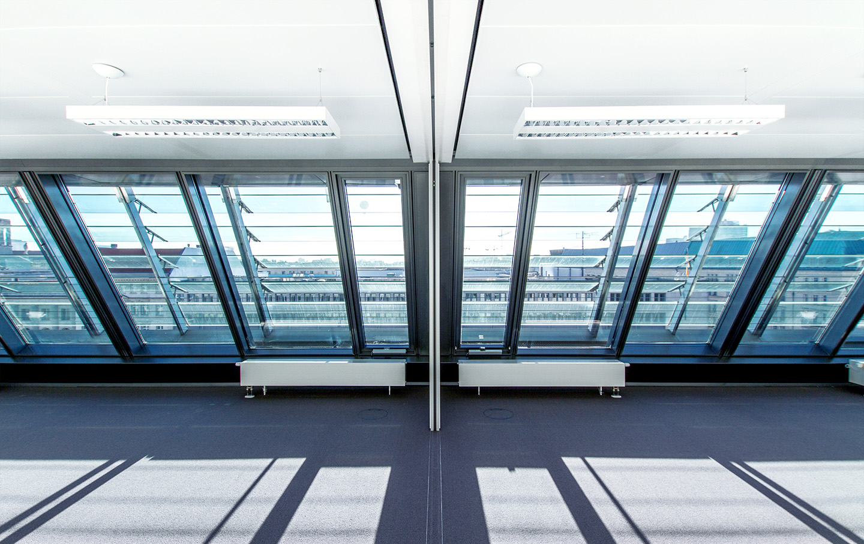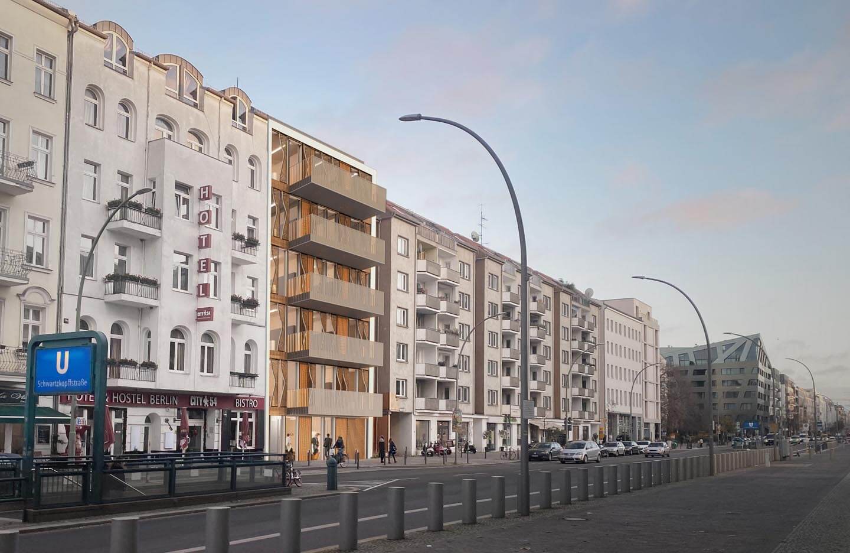Modern work is made easier
Offices & co-working
When we as architects plan, design and build top-quality and exclusive workspaces, offices or company headquarters worldwide, we have three main goals: Firstly, we want to create workplaces where employees feel comfortable and can give their best. Secondly, we want to use the space as efficiently as possible. And thirdly, our concepts are designed to ensure flexibility – since it is becoming increasingly difficult for investors and developers to foresee the exact use of a space in 10 or 20 years’ time.
The scope of our work in this area is wide and ranges from the design of co-working spaces, company headquarters and administrative buildings to leasing planning for large Berlin start-ups.


we design architecture
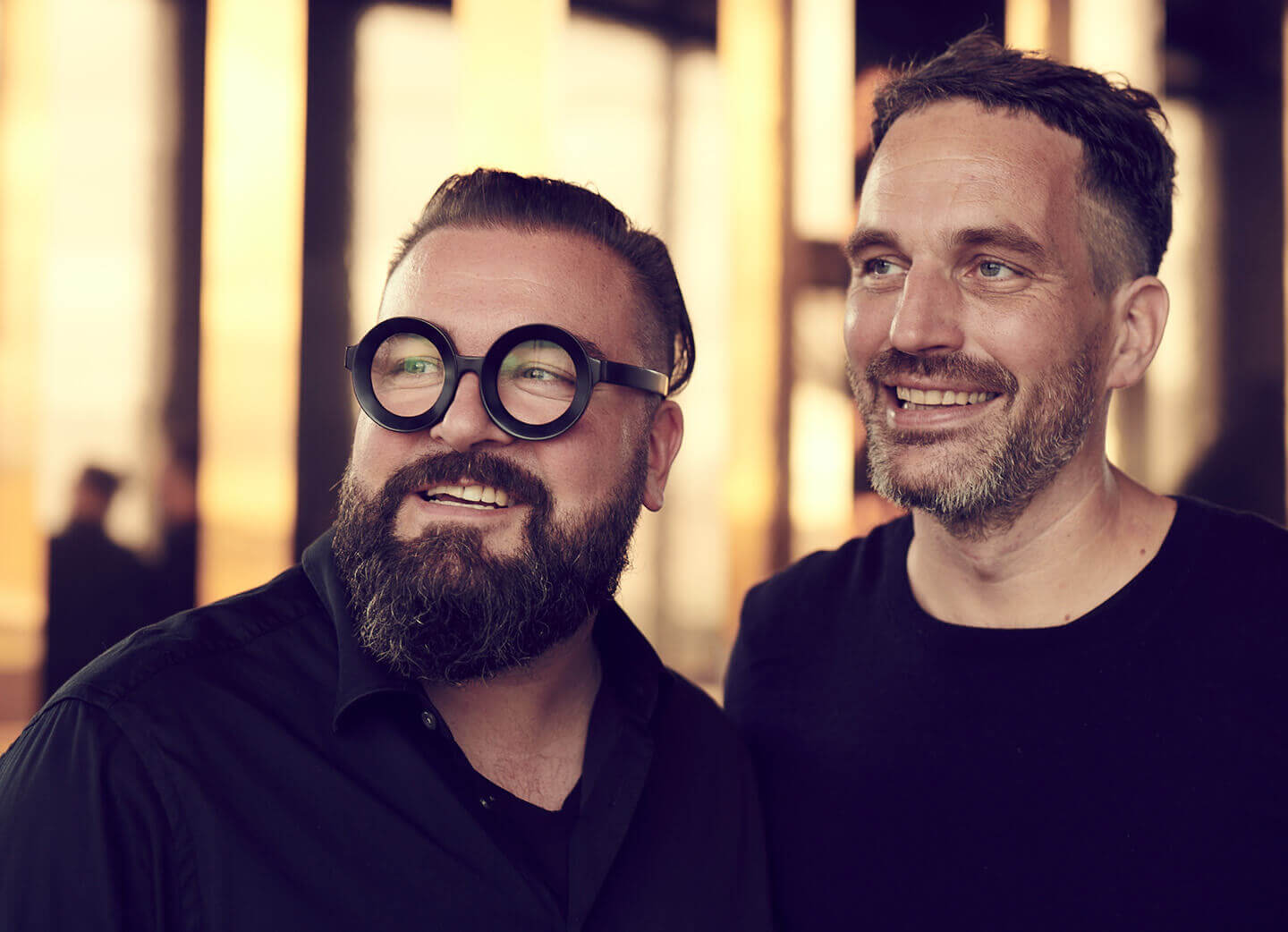
Von der Planung für Unternehmen bis zum Wohnungsbau: Die preisgekrönten Berliner Architekten von OOW designen, entwerfen und gestalten sowohl Hochbauten wie Innenräume. Kraftvoll, fokussiert und mutig.
Architecture for workspaces, offices and company headquarters

The example of the APO headquarters in Berlin shows how architecture can create outstanding workspaces: Our interior design for an open-plan office facilitates a modern way of working without fixed workstations. Community and confidentiality are created, among other things, by using furniture that specifically encourages communication: There is an amphitheatre to meet or watch films, a kitchen with a counter for exchanges as well as nooks for confidential meetings. Having designed a large number of co-working projects, we can advise our clients in depth on the development of a wide variety of working environments and spaces.
Mathis Malchow, OOW founder

Better communication thanks to cleverly designed architecture
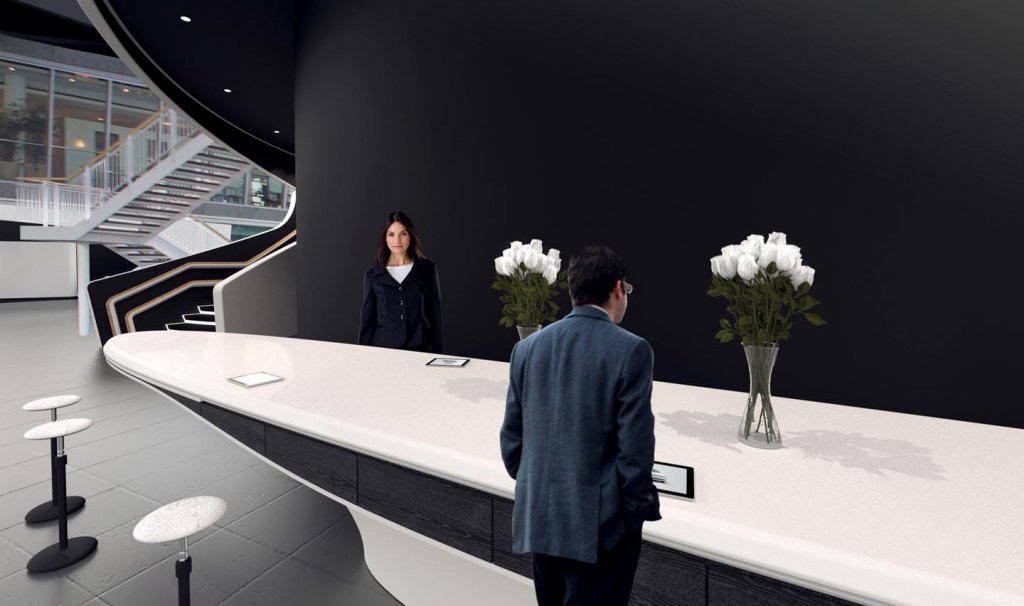
We designed and built the Welcome Desk of the Autostadt in Wolfsburg, the central contact point for buyers of new VW cars, in a way that allows customers and reception staff to meet at eye level: The stylish counter creates connection and facilitates pleasant, engaging and at the same time informal communication – even for children accompanying their parents when buying a car.
Our efficient planning approach is particularly evident in examples such as the Bundestag administration, where OOW redesigned the existing building in Berlin: with new glare and sound protection as well as a clever floor plan. More employees work here today – and at nicer and higher-quality workstations on top of that.
Requirements for offices and co-working change - and so do our architectural responses
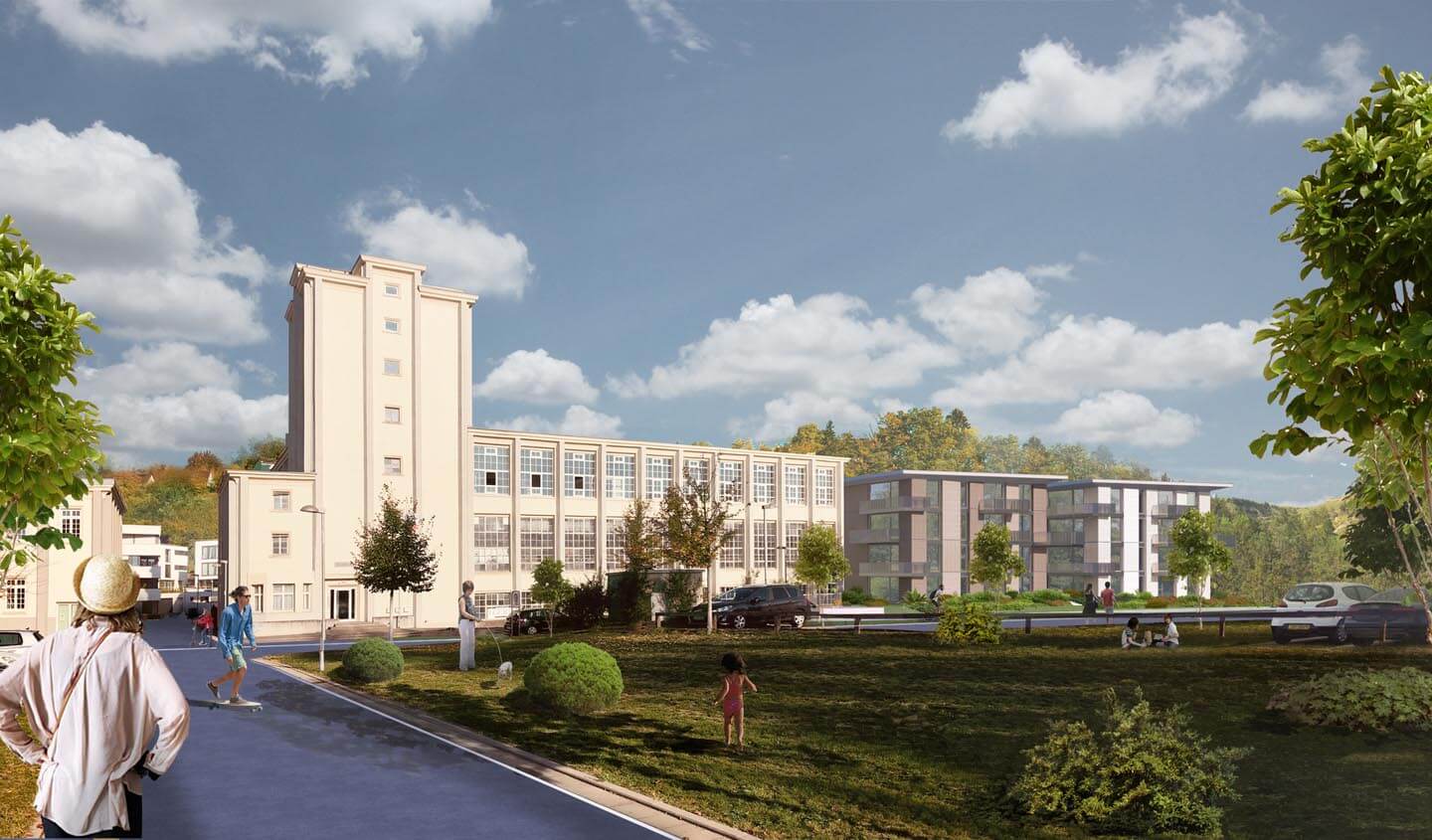
Bei all dem ist OOW ein flexibler Partner. Es gibt nicht den einen Weg für ein modernes Büro – und wie sich Bedürfnisse verändern, haben nicht zuletzt die Pandemie-Monate gezeigt. Die Bereitschaft, um- und neu zu denken zeigt sich an Beispielen wie den von OOW entworfenen Laboren und Büros für den Impfstoffhersteller CureVac in Tübingen. Here, the initial plan for the iconic listed building was to create a co-working space. When our client won CureVac as a tenant, we changed plans – and, at short notice, designed lab and office spaces for an international biopharmaceutical company.

