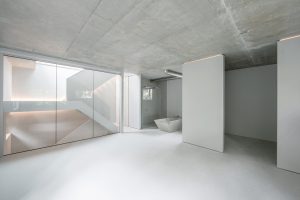
What defines them, what motivates them, how do they think about architecture? In the interview, OOW founders Sebastian Blancke and Mathis Malchow talk about drawing sprees in London, their first own office in Prenzlauer Berg and why a horse clinic turned into an epiphany.
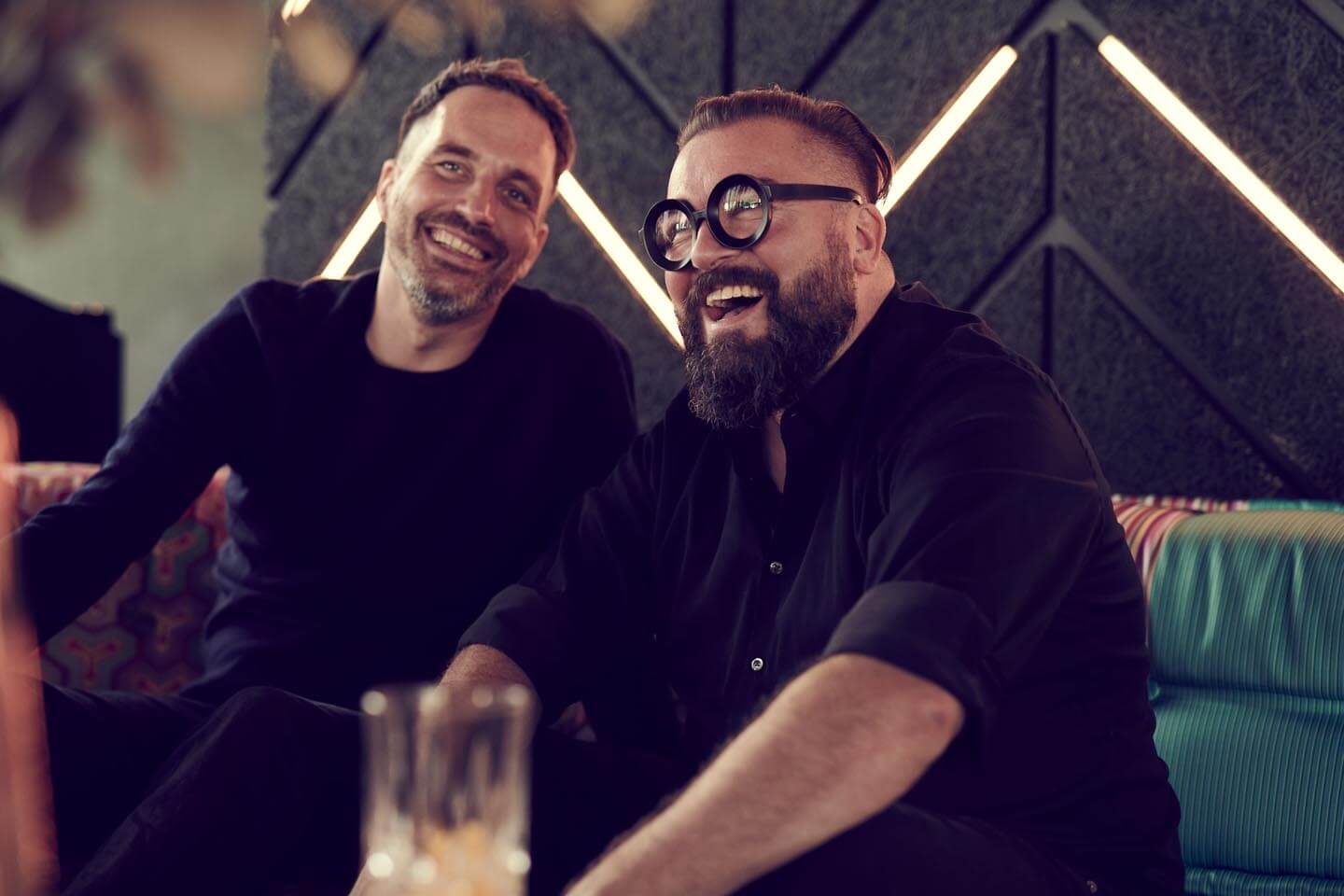
Mathis Malchow (laughs): “True, that was in 2005. At that time, Sebastian and I were working for Norman Foster in London and designing a concert hall in St. Petersburg. A huge project of unimaginable dimensions! And that’s why we and our team produced those legendary 660 drawings.”
Sebastian Blancke: “It is! And most importantly, challenging project phases like these make you realise whether you can work well together. The two of us had a precision landing: We both were the last ones in the office at one o’clock at night, went out together afterwards and were back in the office at seven in the morning. It was such an extreme time, but we sought and found each other!”
Mathis: “We were like two horses in front of a carriage, we moved towards a common goal completely in sync. Usually you get fed up with your work colleagues at some point, but if after a twelve-hour day you still haven’t had enough of the guy in front of you, you can see the quality in that relationship.”
Sebastian: “We quickly discovered that we were both perfectionists and we both had the same hunger. Although we worked together for the first time for the concert hall in St. Petersburg, we were immediately perceived as a unit by the others: ‘the crazy Germans’!” (laughs)
Mathis: “We both think very creatively and are known for detailed designs. But of course we’re different too. For example, Sebastian knows all this technical stuff, everything that’s done on a computer. I remember there was a point when we were stuck. So he quickly wrote a script himself.”
Sebastian: “And Mathis is the best when it comes to concepts and the ability to extract and develop the essence of a project. It’s the perfect match!”
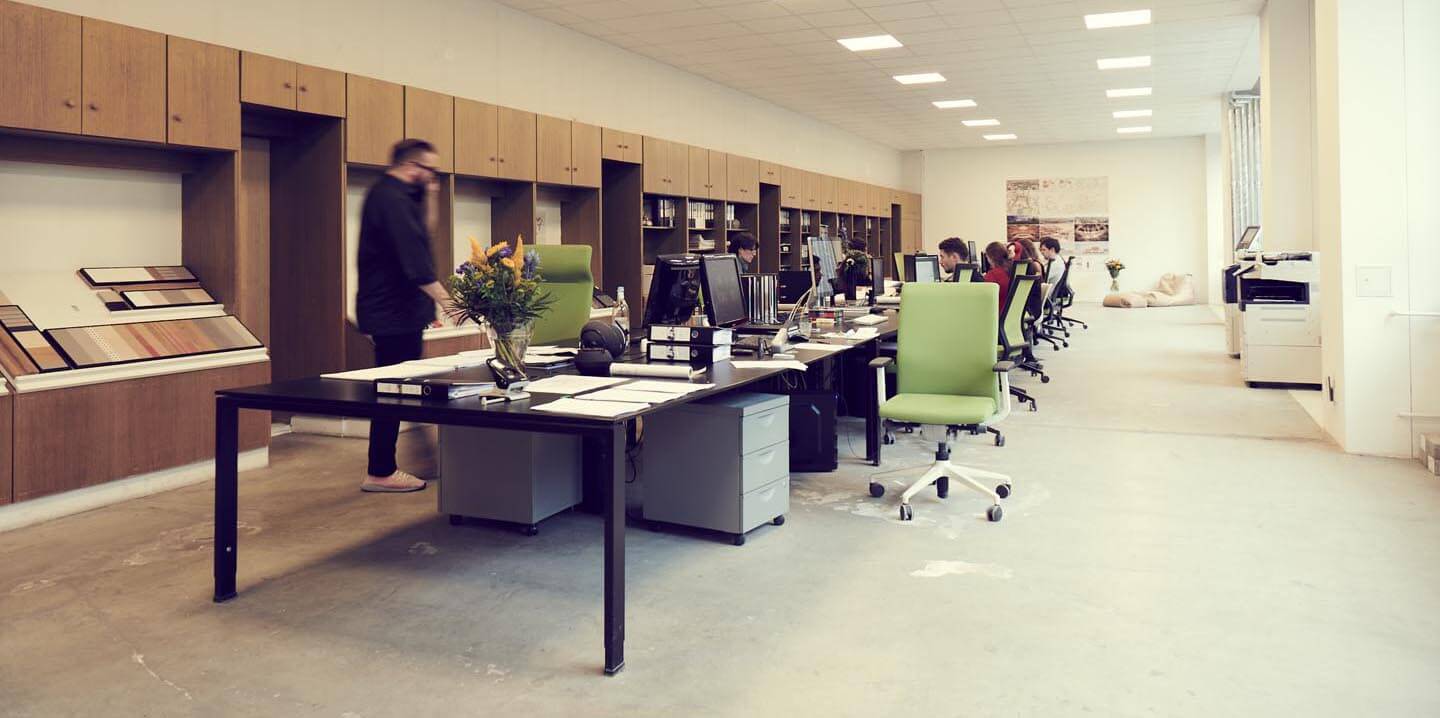
Sebastian: “I never saw myself as an employee. It was clear to me that one day I’d start my own firm.”
Mathis: “Same for me! It was in the truest sense of the word also about ‘making a name for yourself’”.
Sebastian: “The funniest thing is, I remember exactly when we came back from Ikea. There we were standing in a completely empty office. The first thing we did was open a bottle of champagne. We had desks! So the place was already buzzing! (laughs) No, but seriously: Somehow I knew that we had laid the groundwork. For something big. And with this guy (points at Mathis), things can only work out!
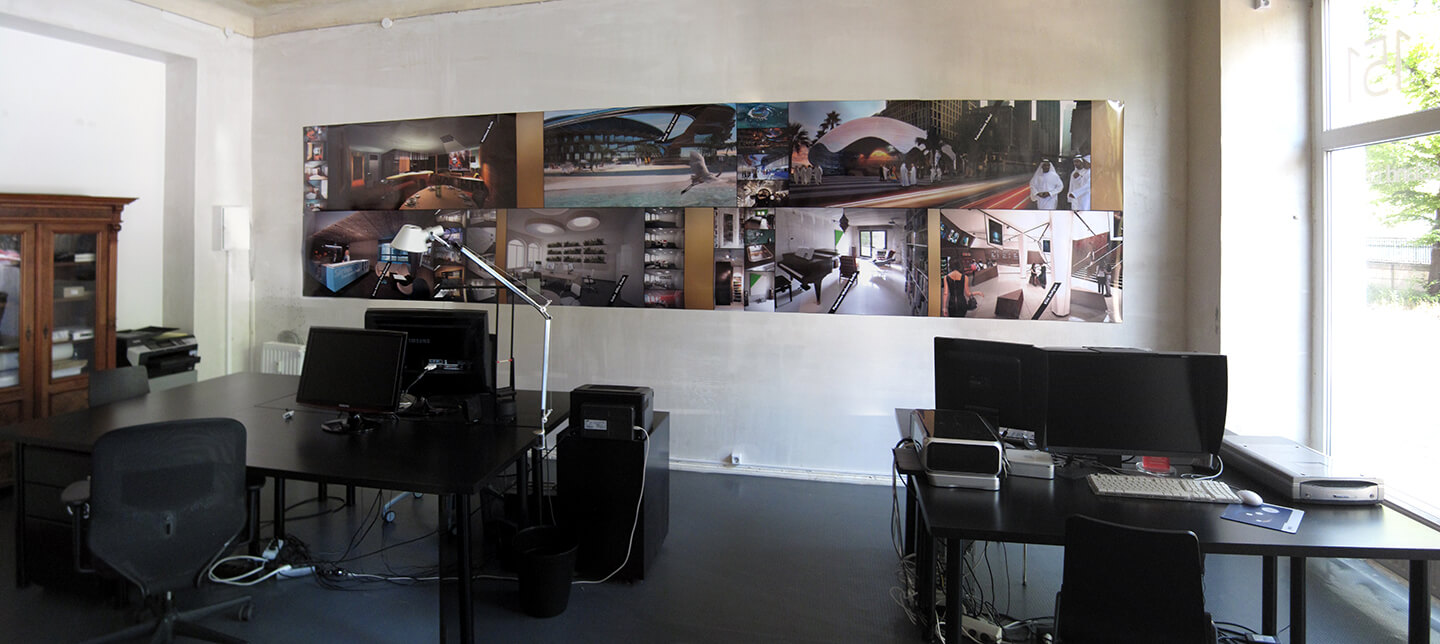
Mathis: “Sometimes we don't believe ourselves how smooth all is going. But I think people can tell when you’re really passionate about something. And we have an incredible team, I would even argue it’s the best team in the world!”
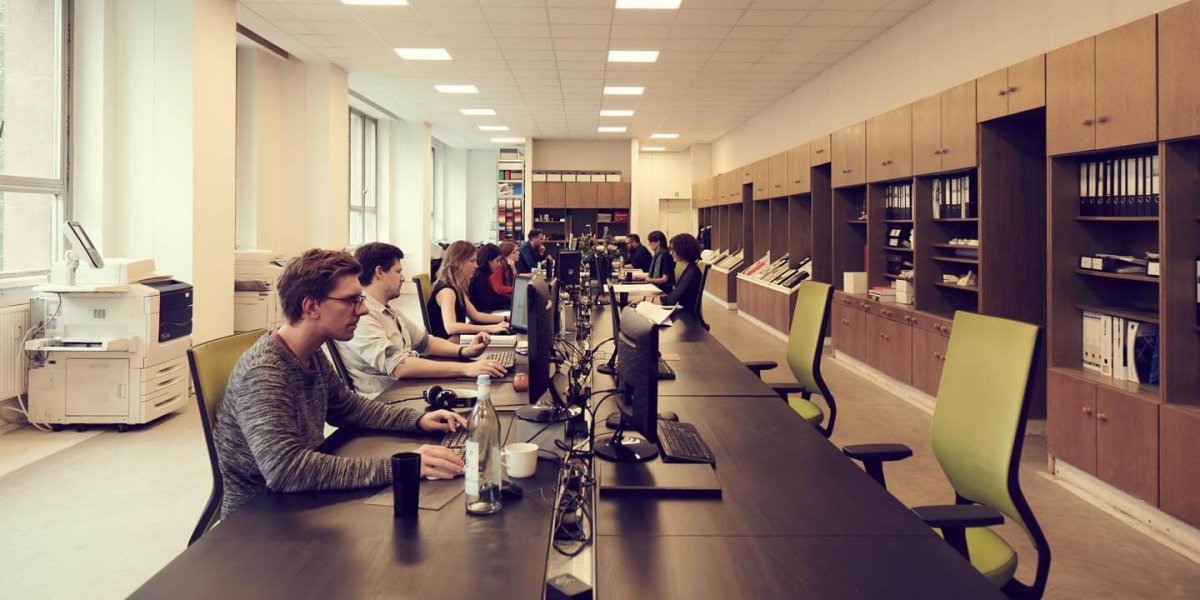
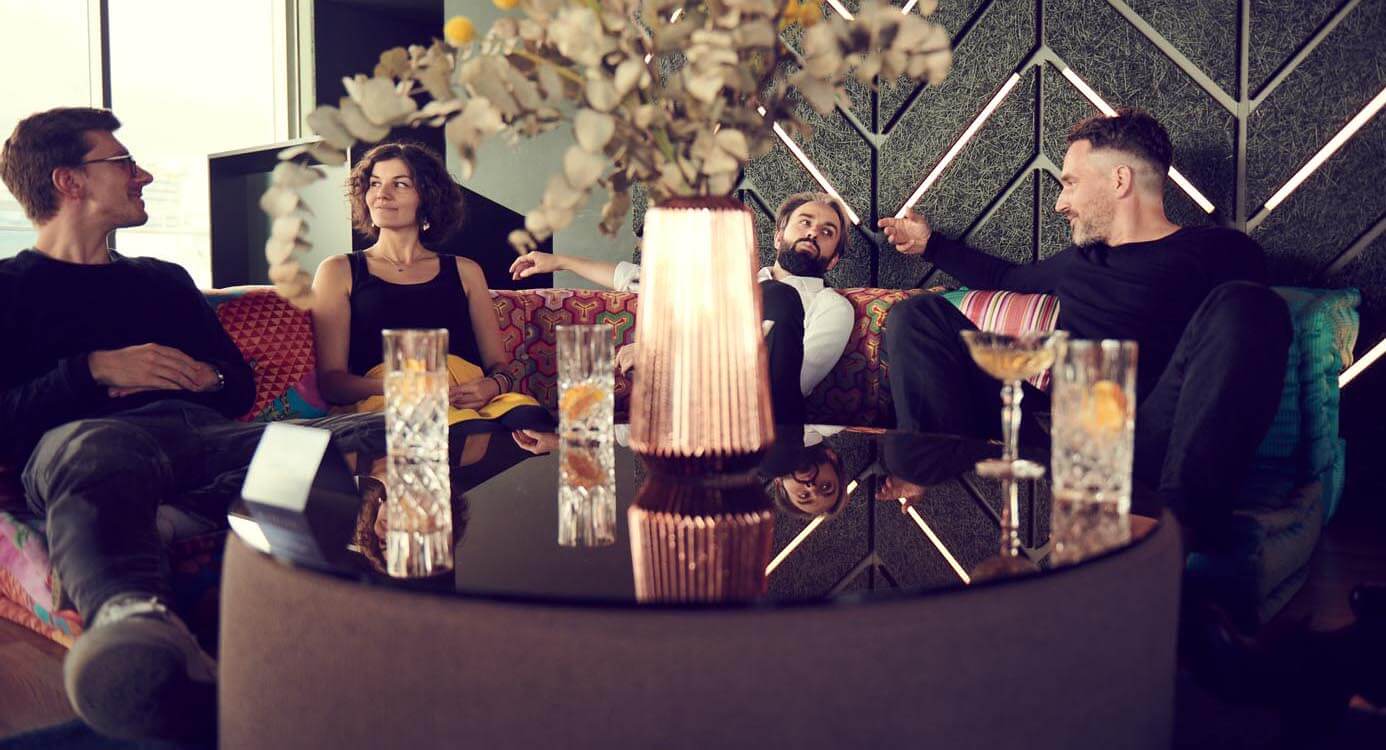
Sebastian: “We don’t have one.
Mathis: “This probably sounds horribly dull, but tailor-made solutions are what we stand for. We are completely open: to different materials, to shapes, to just about anything. What’s really important for us: We put the entire focus on how the building will be used later on. So, do the residents want a chic concrete structure or would they prefer warm materials? That’s where we’re headed! That’s why it is not a particular style that defines us, but more an approach: Whatever makes a space special, we want to coax that out out of each of them.”
Sebastian: “Perhaps it can best be described as hedonistic architecture: drawing from abundance, without limitations and modesty. We revel in space!”
Mathis: “Unlike most architects, we visualise immediately. This means that we use software to visualise all rooms in three dimensions. From this, we then produce so-called photorealistic images, so that you can see exactly what the result will look like in the end.”
Sebastian: “Absolutely everything! We show the room exactly as it will look later, right down to the skirting board.”
Mathis: “Of course, many architects also work with visualisations – but usually not right at the start. In many cases, they first create so-called mood boards, which, for example, outline the colour scheme or materials to be used. Together with the floor plan, the customer is then meant to form a mental image of this. But honestly? Nobody has an imagination that good, not even professionals! But if – like us – you immediately produce photos, the customer knows exactly what he or she will get. And because our images also depict the future lighting conditions and the materials used, the room can really be experienced straight away.”
Sebastian: “I also find this approach much more democratic, because you can discuss the design with the customer at eye level. And in the end, both parties benefit: We quickly get a feeling for what’s important to them and can implement it immediately – and they get exactly what they ordered.”
Mathis: “Craftmanship in this case is how we approach our work – and how we understand architecture. Of course, on the one hand, we are designers, even artists, so to say. We develop architectural visions and designs. At the same time, our task is to perfectly implement the craft and to supervise large-scale projects with great responsibility. And that’s when the stereotypical Swabian in me comes out! (laughs)
Sebastian: “Here’s how we go about it: Mathis draws draft A, I do B and our employee C. And then we look at everything, discuss – and improve and refine the draft that brings the best of all of them together, over and over again. Until everything’s perfect. This is also called ‘honing’.”
Mathis: “Design is like a composition. Look at how a Dutch painter arranges three pieces of fruit. The proportions and the light are perfectly balanced, right down to the last detail. That’s what we’re aiming for with a space.”
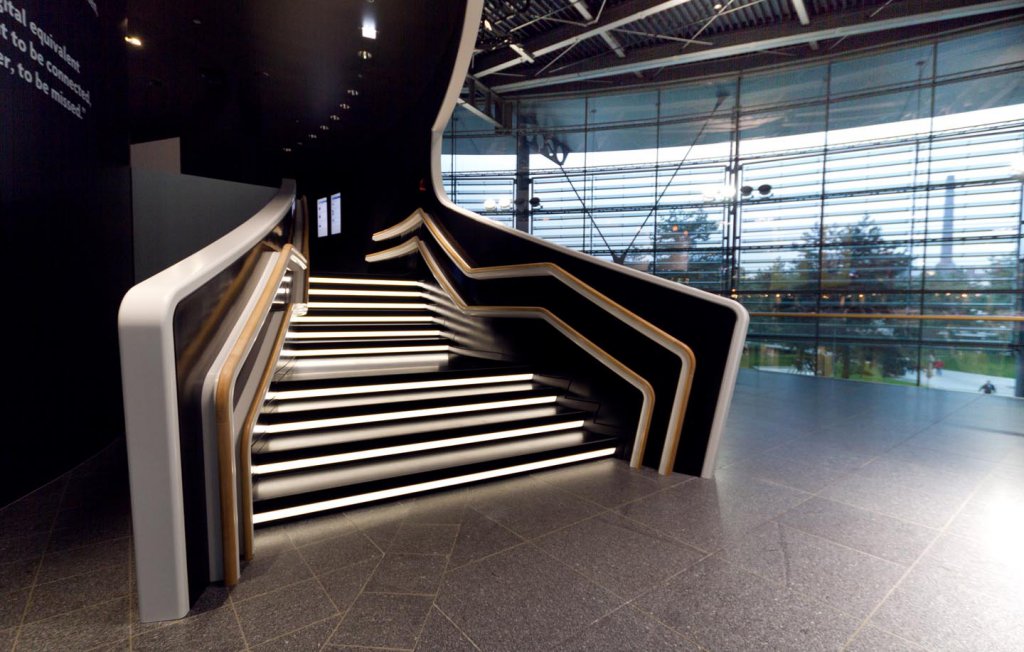
Mathis: “Like any bright boy from southern Germany, I drew cars as a child. (laughs) For example, I was able to put a Mercedes E-Class on paper down to the smallest detail. But at some point I got bored and started drawing buildings. And since maths and art were my favourite subjects at school, it was clear right after graduating from high school: I’ll do my degree in architecture!”
Sebastian: “Starting in ninth grade, I always worked in an architecture firm during the summer holidays. So silly, everyone’s going on holiday and I’m building models. (laughs) But I enjoyed it so much that I didn’t even want to go back to school. Once, I was allowed to go to a horse clinic in Baden-Baden with the architect, which he had just refurbished. When we visited the room where the horses wake up after surgery, I was completely blown away. It was a really nice, cosy room, with padded walls, so that the horses wouldn’t hurt themselves. I thought: It’s so cool what architecture can do! I never doubted for a moment that this job could be something for me!”
Mathis: “Jeez, we’re agreeing again. I felt the same way!” (laughs)
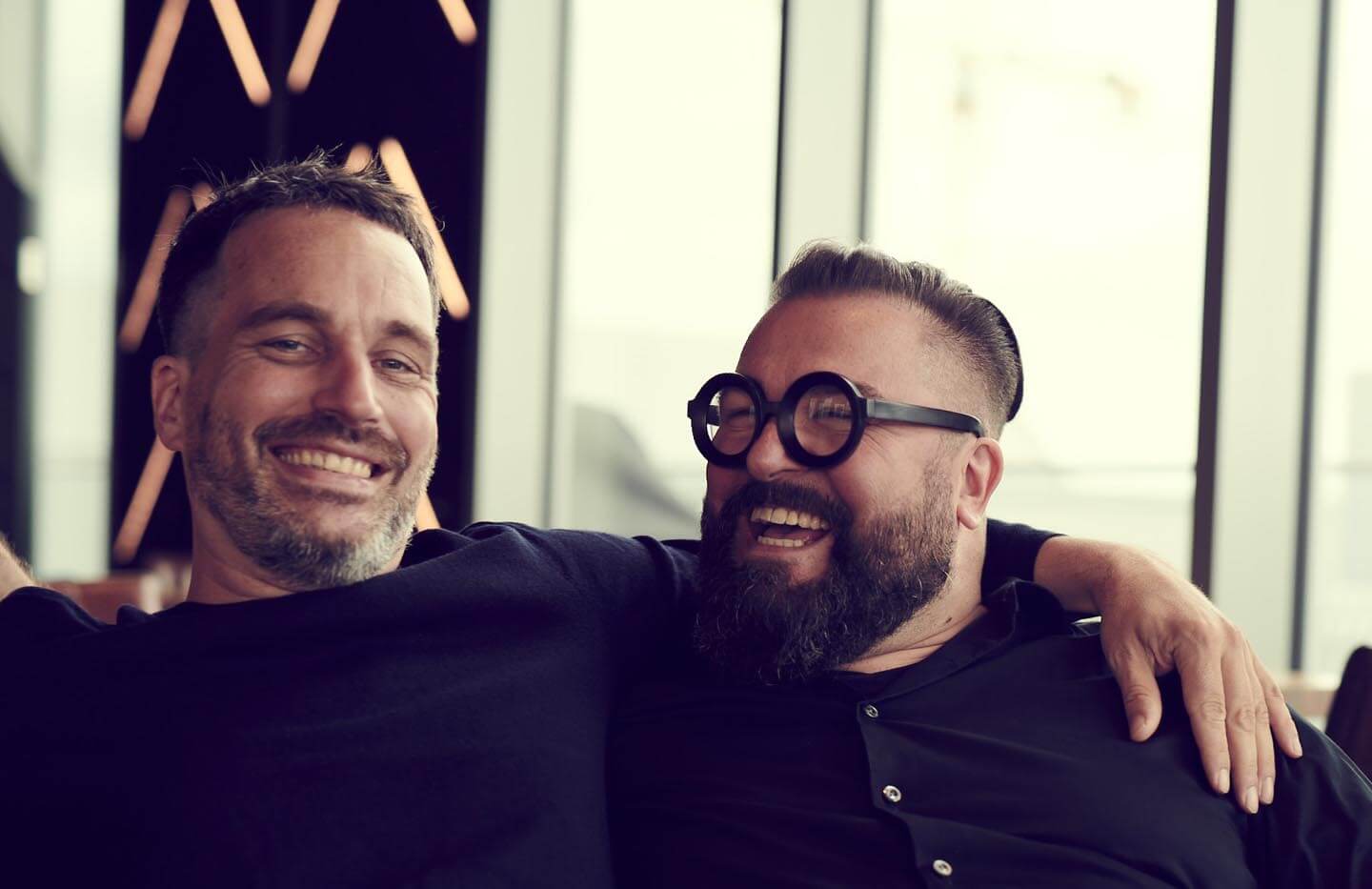
Branded interaction by BureauBrito