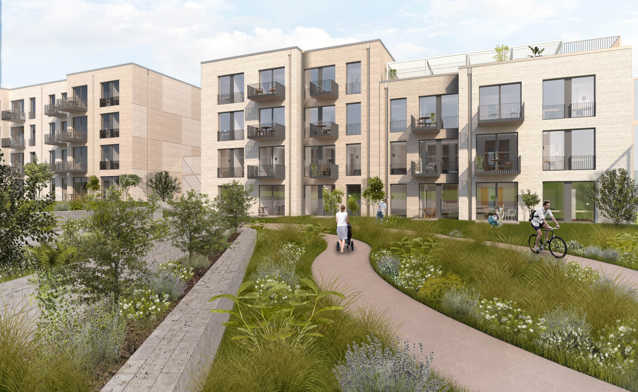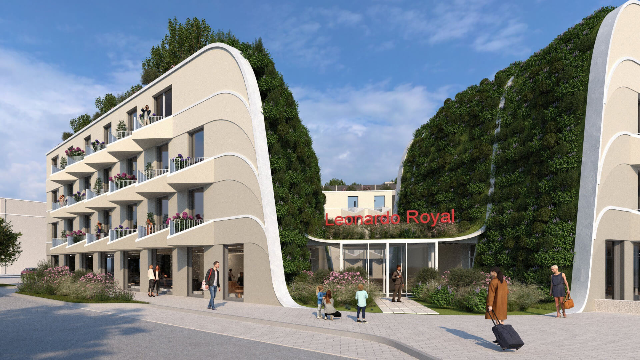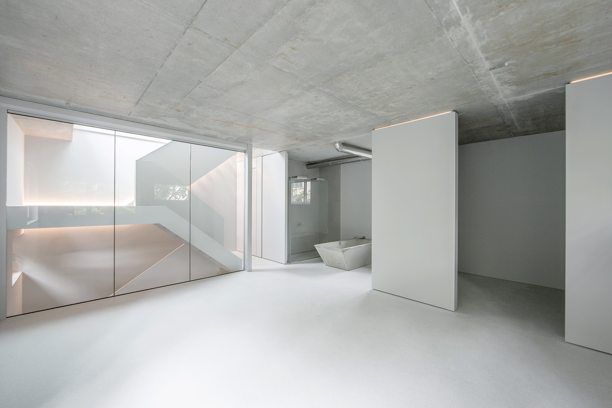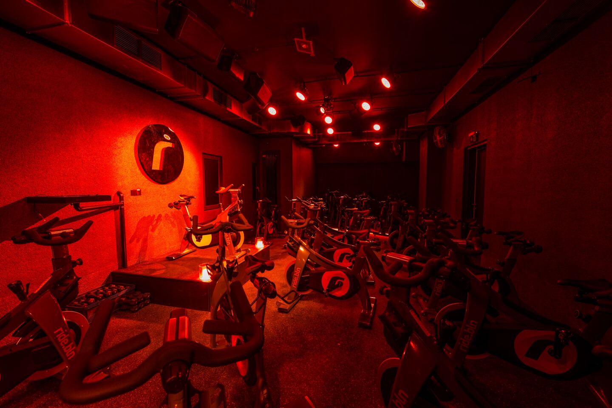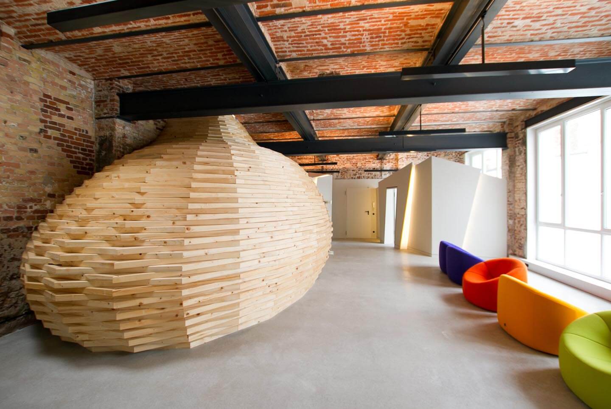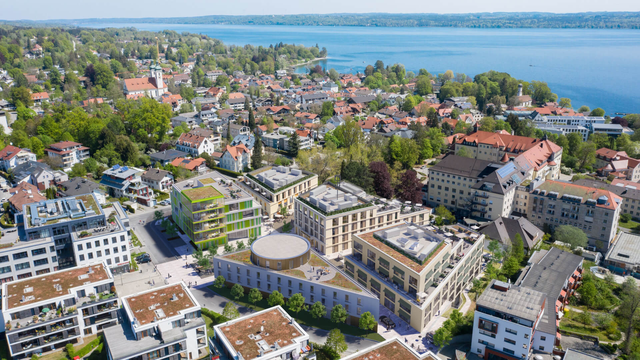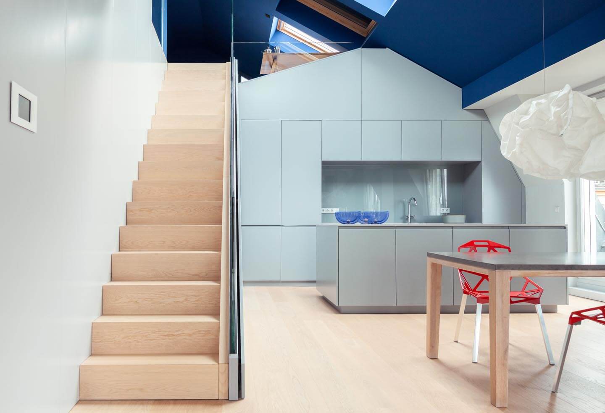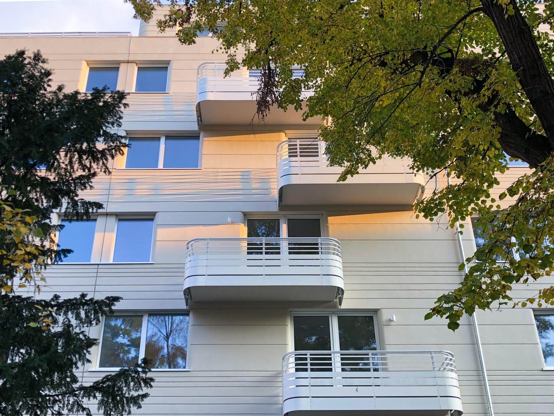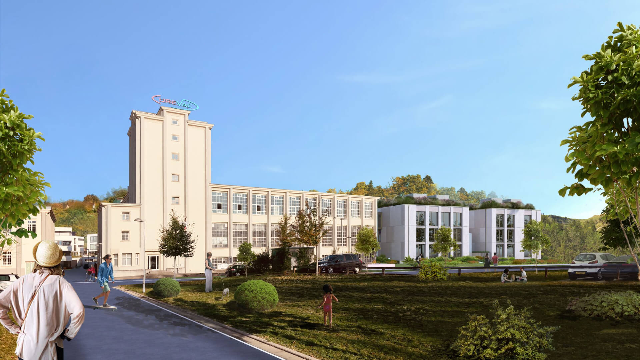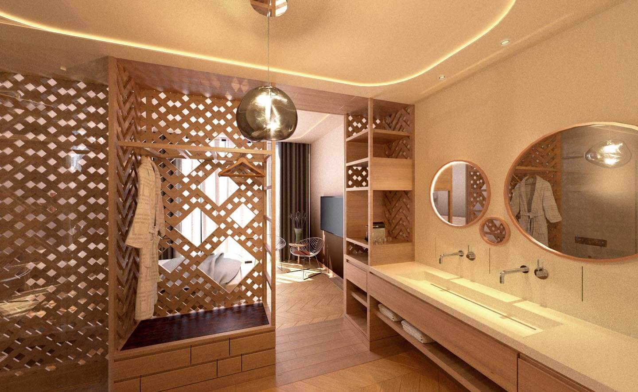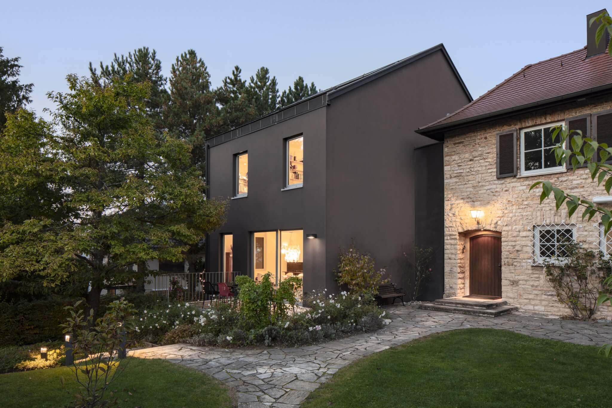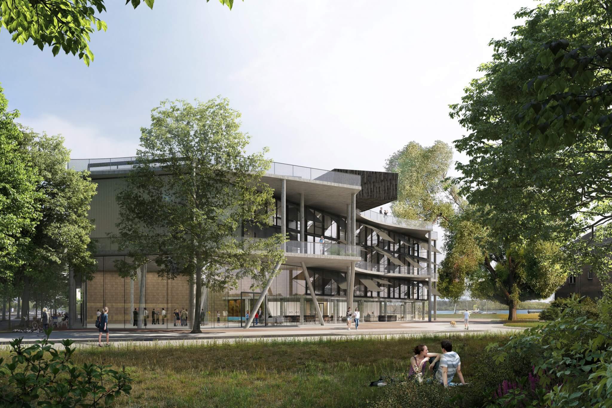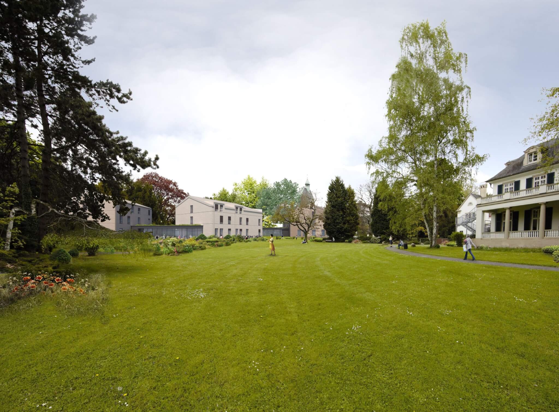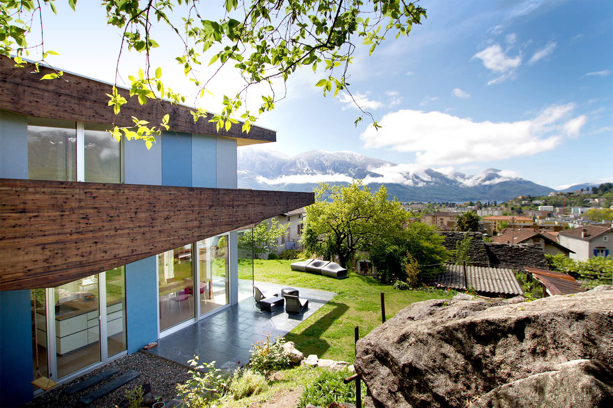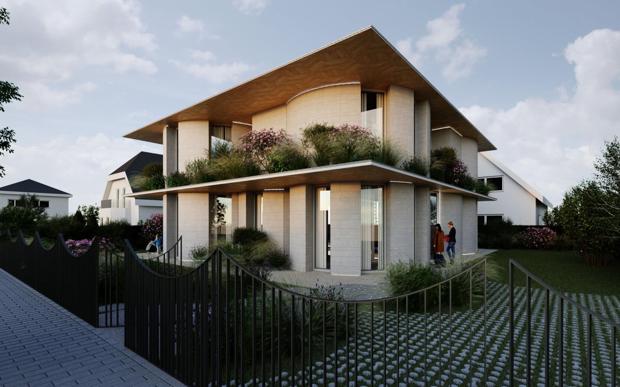Architecture for houses, apartments and lofts
Residential & living
When it comes to planning, designing and building exclusive living spaces, we architects at OOW cover a wide spectrum: from highly individual lofts, tailor-made to the owner’s wishes, to residential buildings with hundreds of units whose efficient floor plans meet the needs of every possible resident. Our style is not set in stone: We listen to our clients – and we design bespoke solutions for high-quality living.
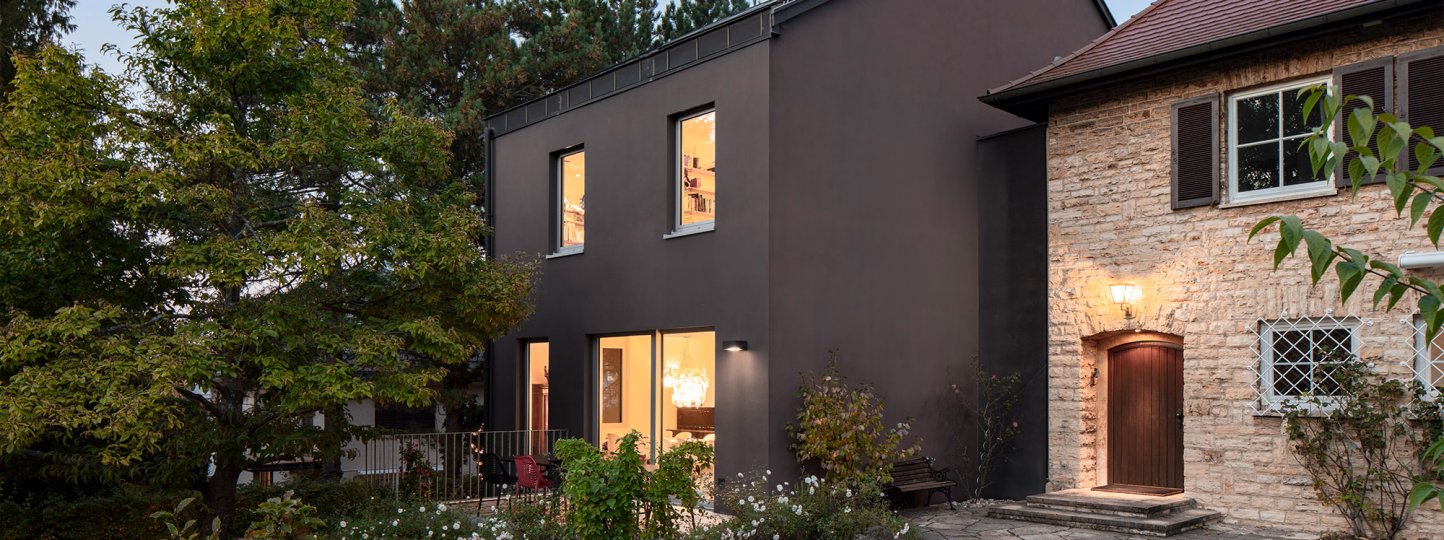
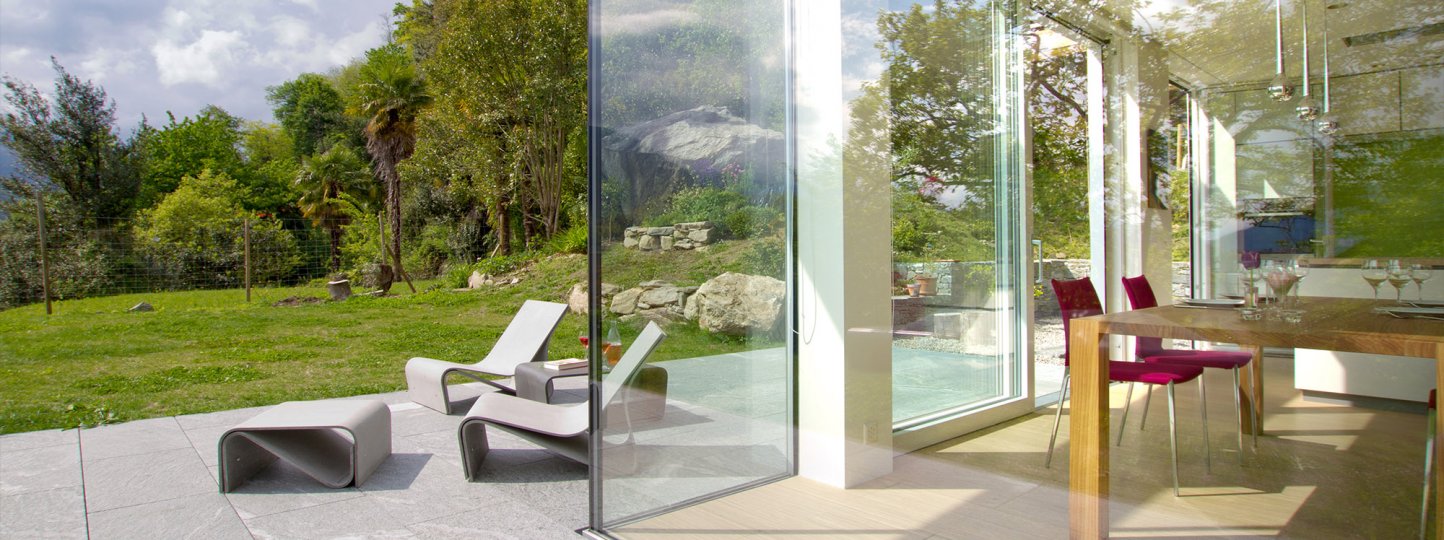
we design architecture

Von der Planung für Unternehmen bis zum Wohnungsbau: Die preisgekrönten Berliner Architekten von OOW designen, entwerfen und gestalten sowohl Hochbauten wie Innenräume. Kraftvoll, fokussiert und mutig.
Architectural vision and perfectionist detail work: this is how the transformation from shell to maximum minimalist house succeeds
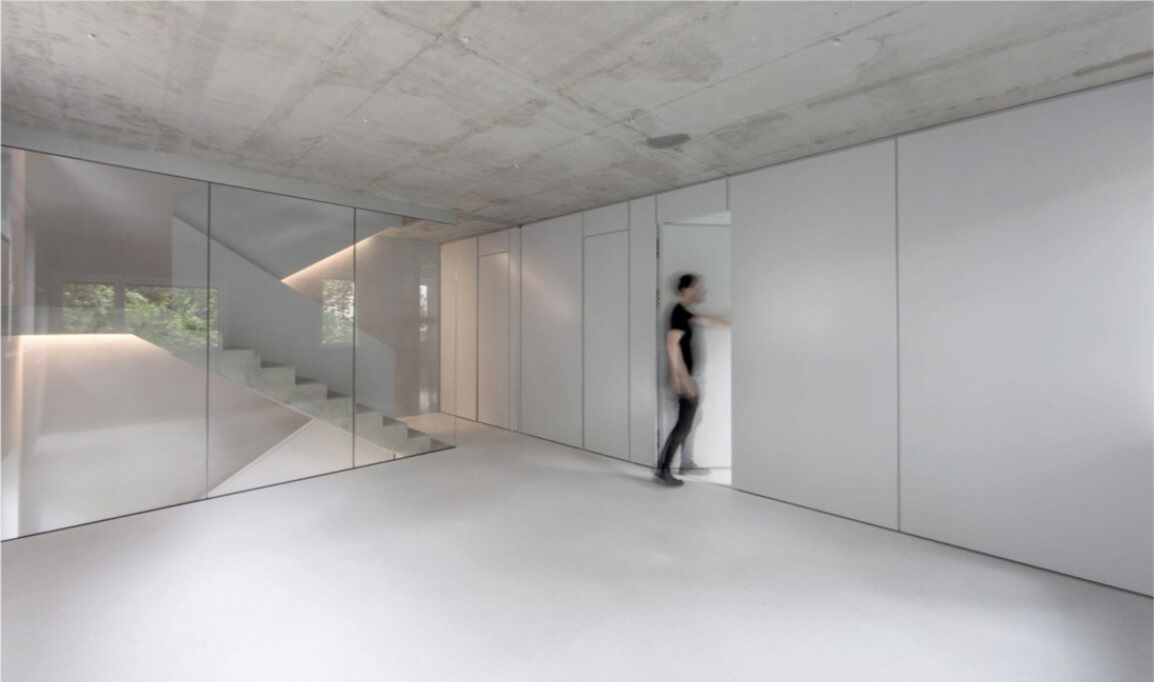
OOW’s interior design demonstrates the flexibility with which we translate the wishes of our clients and live up to our claim of designing architecture. For example, in Berlin we transformed a building shell into a maximally minimalist and exclusive house: a combination of architectural vision and perfectionist attention to detail. The doors function without any handles and even the walk through the staircase is spectacular as it connects the rooms transparently behind a glass partition. Similarly exciting is the interplay of a vaulted ceiling and a wooden cocoon set in a former factory space in Berlin which was converted into a loft apartment. By the way, the latter is an example of the possibilities of digital fabrication: OOW specifically programmed a script to have the almost one thousand different parts cut to size on a fully automated basis. For projects of this kind, our early, extremely detailed visualisations with different lighting situations really show their strengths: Very early on, the client will know exactly what the space can look like later.
“Optimal floor plan planning for large-scale projects is one of our strengths: This allows investors and developers to use the scarce space with extreme efficiency – and tenants nevertheless enjoy a high level of comfort. This increases rentability tremendously – even in locations with weaker demand.”
Mathis Malchow, OOW CEO
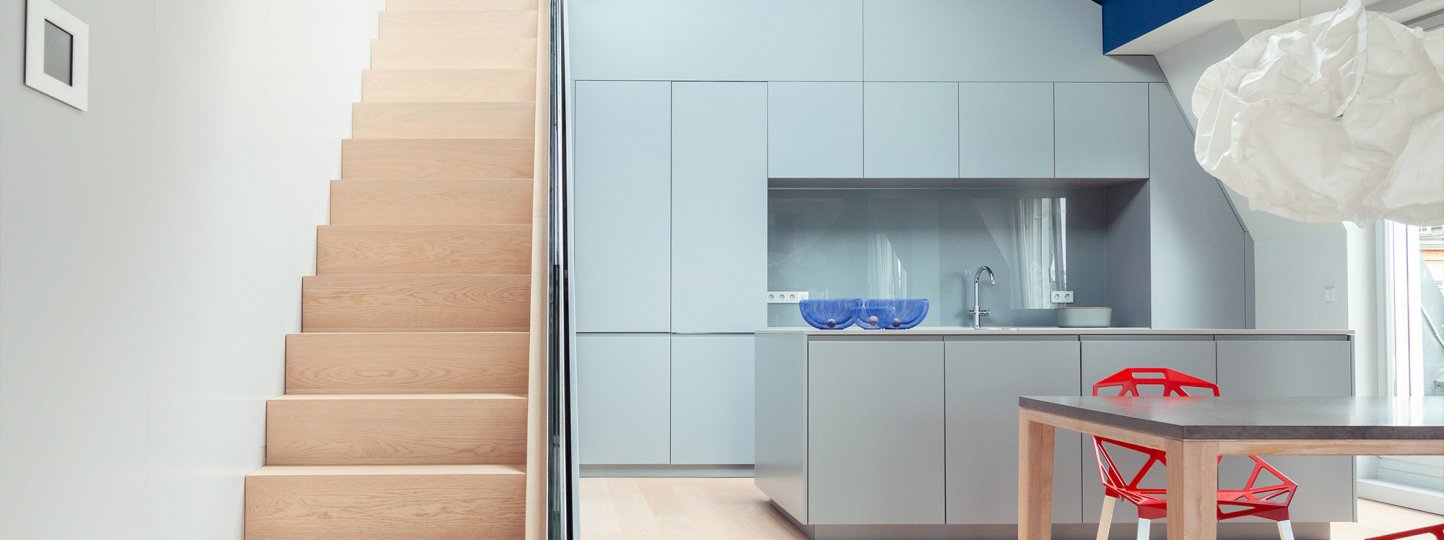
Designing architecture: from Berlin for clients all over the world

Our approach of combining architecture for exclusive and high-quality living with sustainability is exemplified by the sun villa in Ticino – awarded the Green Good Design Award and named one of the ten most sustainable buildings in the world by CNN. The elegant building stands out, not only because of its sky frame (the prefabricated wooden part flown in by helicopter serves as a sunshade). Moreover, the residents can enjoy the breathtaking nature on all sides and protect it at the same time – for example, by means of a practically self-sufficient heating system. That’s just one example of the international projects we design from Berlin. In the Seychelles, for example, we have planned holiday homes with a modern interpretation of a thatched roof: expressive and exclusive architecture that blends into the landscape.
Perfect floor plans for large-scale projects – especially important for micro-apartments
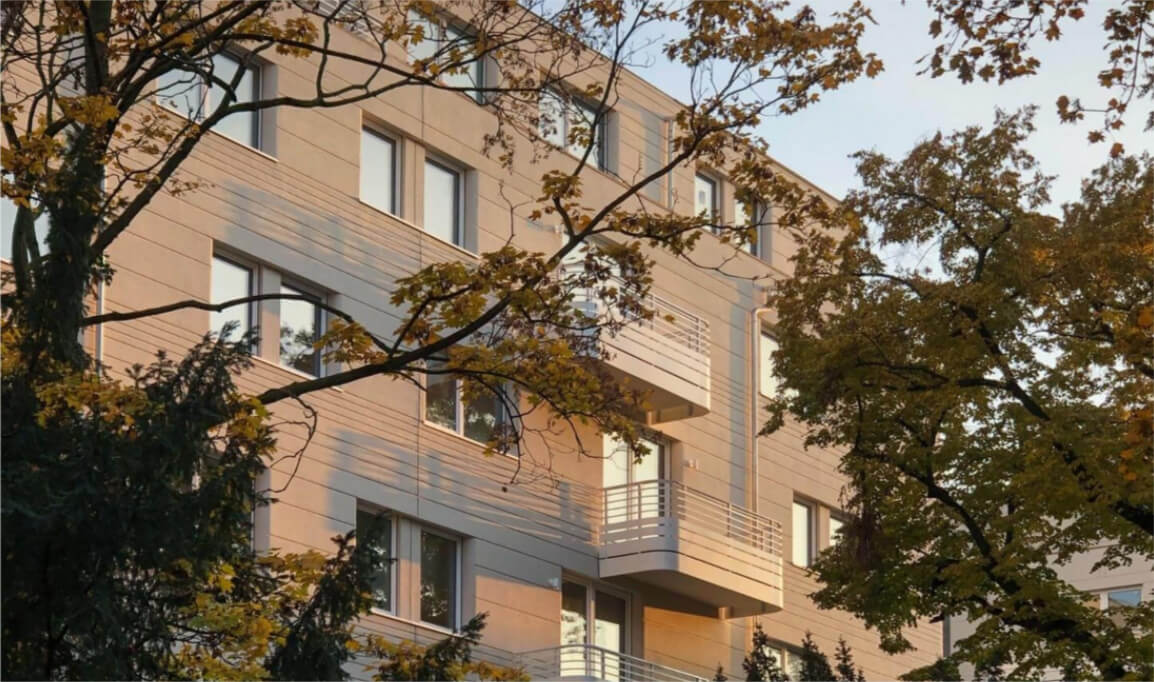
For large-scale projects, we play to our strengths in planning floor plans so efficiently that investors and developers can make the best possible use of the space and at the same time create beautifully proportioned apartments that can be optimally marketed and rented out: from flats for singles to accommodation for the whole family. The perfect floor plan design is particularly important for micro-apartments and student housing, one of our main areas of focus.
How to combine economic efficiency and beauty is demonstrated by a rental apartment building in Berlins Wedding district. For a neglected commercial plot, we designed a residential oasis surrounded by greenery and featuring efficient apartment floor plans. As a result of our planning, the property owner had the lucrative opportunity to convert six times the area previously used into affordable housing.

