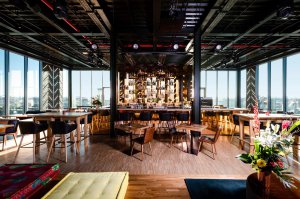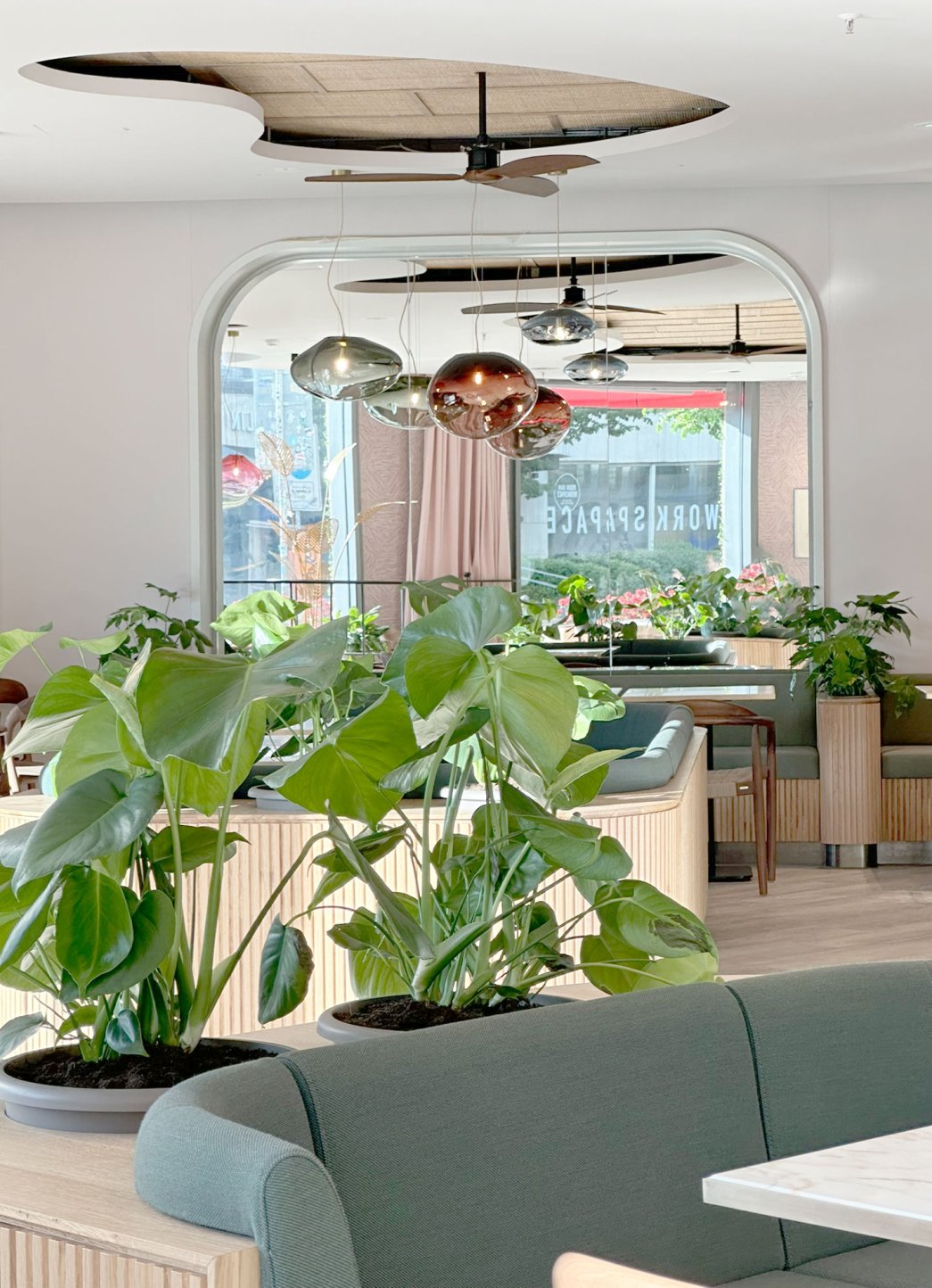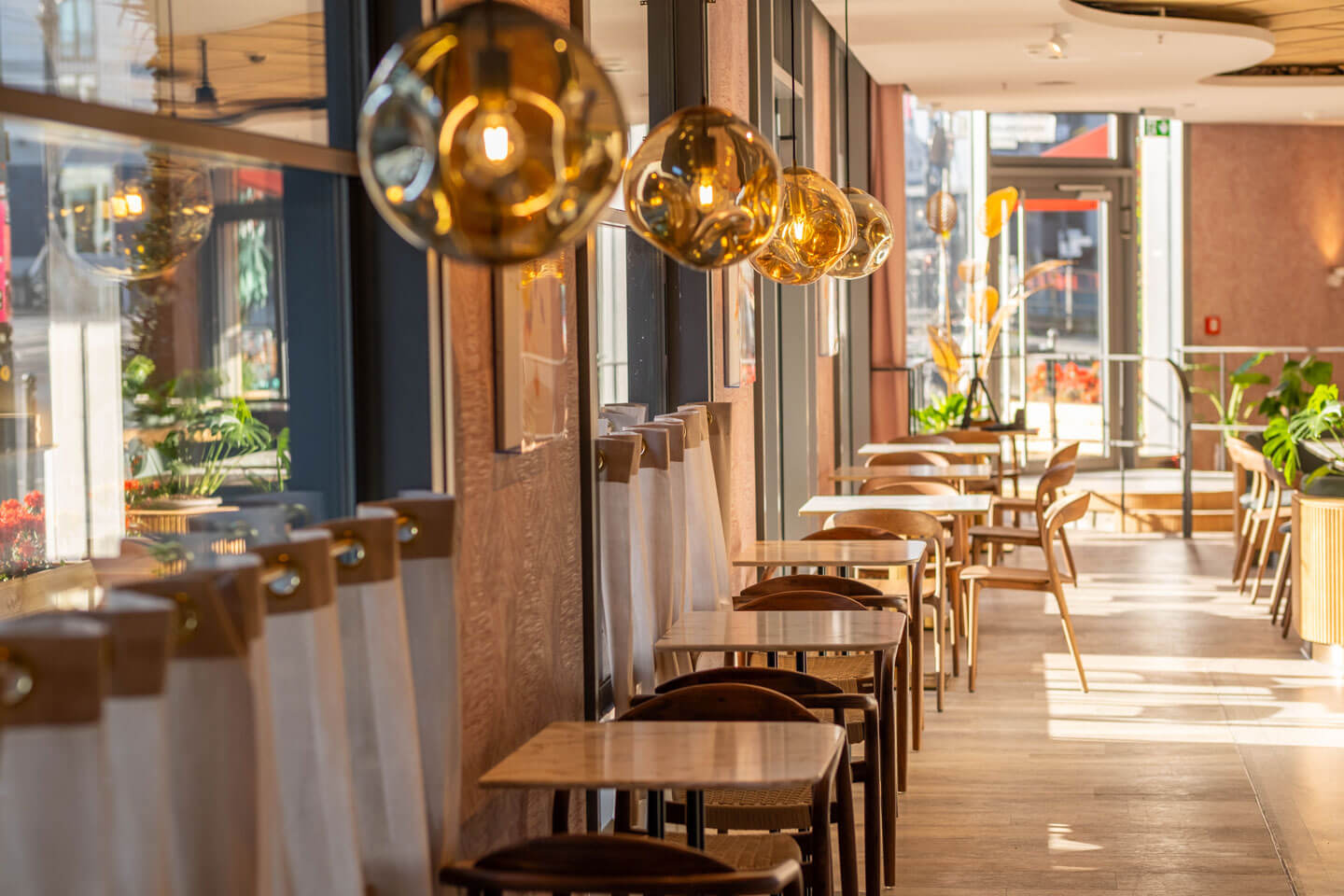
As fans of Jamie Oliver, it was an honour for us to design his first restaurant in Germany. The result is a top-class venue with a spectacular view of Berlin’s highlights. Scandinavian lightness meets Portuguese joie de vivre here. Its genesis and development are also special: We use virtual reality to massively accelerate all processes – a blueprint for the realization of future hospitality projects.


It is easy to say: This project is a special one! But in this case, the statement is true on several levels. OOW has designed the first German restaurant for the iconic British chef Jamie Oliver – using technology that will massively improve and speed up planning and construction processes in the future: Virtual Reality, or VR for short.
OOW has worked closely with Jamie Oliver’s design team to create a new favourite place in the heart of Berlin with a unique view of the Bode Museum and the TV Tower. “We are proud to be able to accompany Jamie Oliver’s first foray into the German market with a large restaurant,” says OOW CEO Mathis Malchow.
The restaurant is designed as a green oasis. It faces south-east, extends over 200 square metres, and offers seating for 100 diners inside and a further 100 outside. The design blends Scandinavian lightness with Portuguese flair: We combine oak furniture with natural stone, rattan, Portuguese tiles, and lots of greenery.
This creates a transformable ambience so that guests can enjoy the restaurant throughout the day – and makes for a highly efficient gastronomic operation, from breakfast to bar service. The dining room impresses with its warmth and atmosphere, while the kitchen has been designed as a well-oiled machine where logistics and operations interplay smoothly. Having conceived numerous restaurants, OOW has extensive experience in planning the interaction of show kitchen, dishwashing area and preparation kitchen as well as service routes in such a way that paths do not cross later and employees can work effectively but also enjoy their work in the spaces. Restaurants hat OOW die Erfahrung, das Miteinander von Show-, Spül- und Vorbereitungsküche sowie Laufrouten im Service so zu planen, dass sich Wege später nicht kreuzen und die Mitarbeiter effektiv, aber auch gerne in den Räumen arbeiten.
We have broken new ground with the use of VR technology, one of OOW’s many strengths. “Thanks to virtual reality, we got to plan the restaurant in its entirety and in photorealistic detail in the virtual space before the first brick was laid,” Malchow explains. By using the technology, Jamie Oliver’s design team was able to make decisions more quickly, minimise time-consuming modifications on site and have greater certainty regarding the individual steps in the process. Wearing the VR goggles, Jamie Oliver and his team were able to literally stand in the future restaurant, feel the proportions, look through the windows and view the TV tower from any position – long before the restaurant became a reality.
By using VR, OOW was able to create a sense of space that far surpasses previous visualisation methods. OOW co-founder Sebastian Blancke is convinced of one thing: “VR is a game changer for architecture.” Other stakeholders are also impressed by the new technology: “For me, this is the silver bullet,” says Boris Freise from the BMB Group, which has been realising food service projects for 20 years, from sky lounges to beer gardens and cafés in Berlin’s major museums, and will also operate the “Jamie Oliver Kitchen” restaurant in Berlin. “I no longer want to develop any project without having seen it in VR first.”
One highlight is the semi-transparent, tinted glass that provides a glimpse into the show kitchen, giving guests the feeling of being part of a special experience. In order to skilfully conceal unsightly elements in the room, the OOW team integrated arches around a staircase that was initially perceived as an obstacle – and gave it new functions. A potential shortcoming was turned into an asset by transforming it into the central element of the room with a bar, serving area and wine fridge. A factor not to be underestimated: The terrace, designed with clapboard panelling and covered plant troughs, offers every guest, whether inside or outside, the opportunity to see both the television tower and the Bode Museum – a rarity in Berlin.
The result is a space that not only sets the first big stage for the iconic British chef, but also heralds a new era in architectural planning – with an unprecedented fusion of teamwork, design, and technology.
Branded interaction by BureauBrito