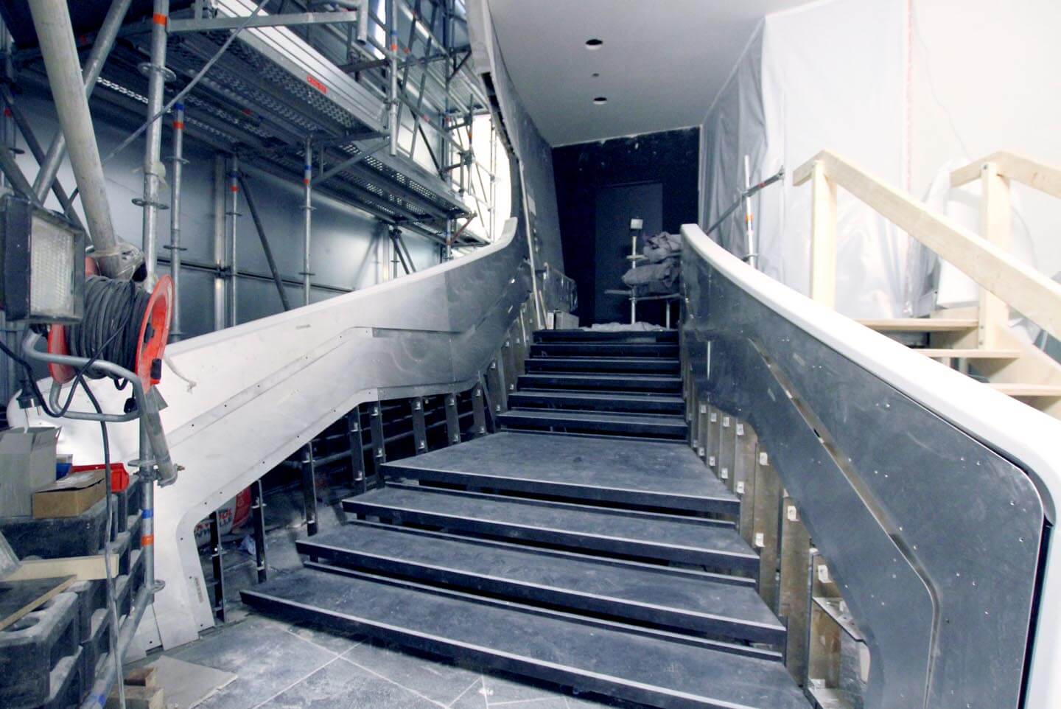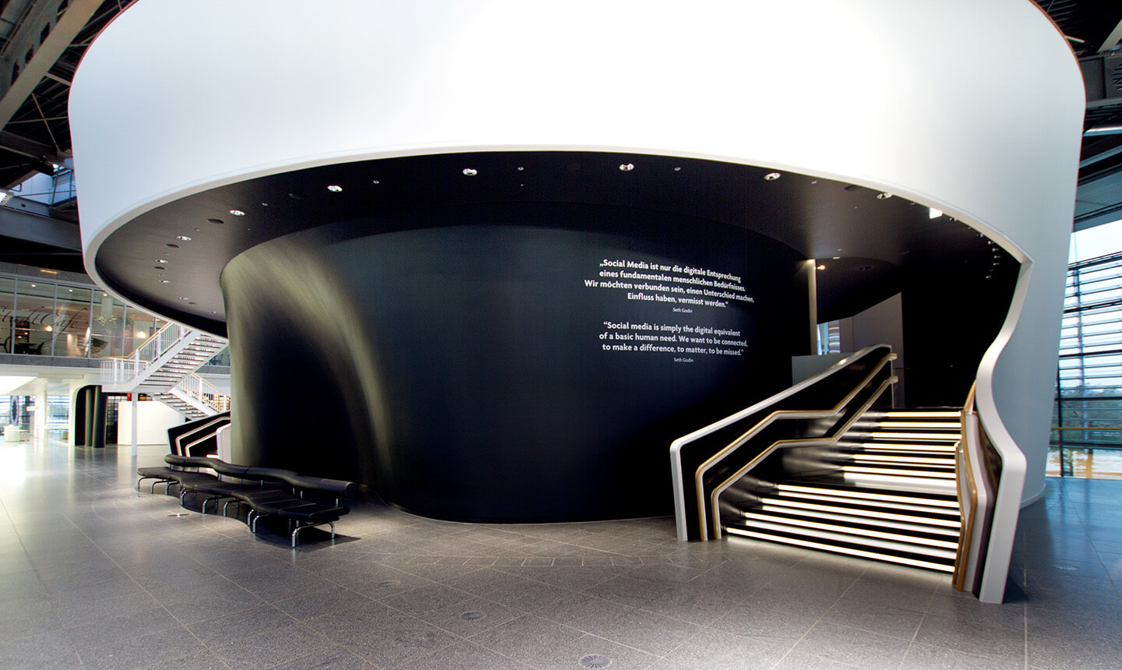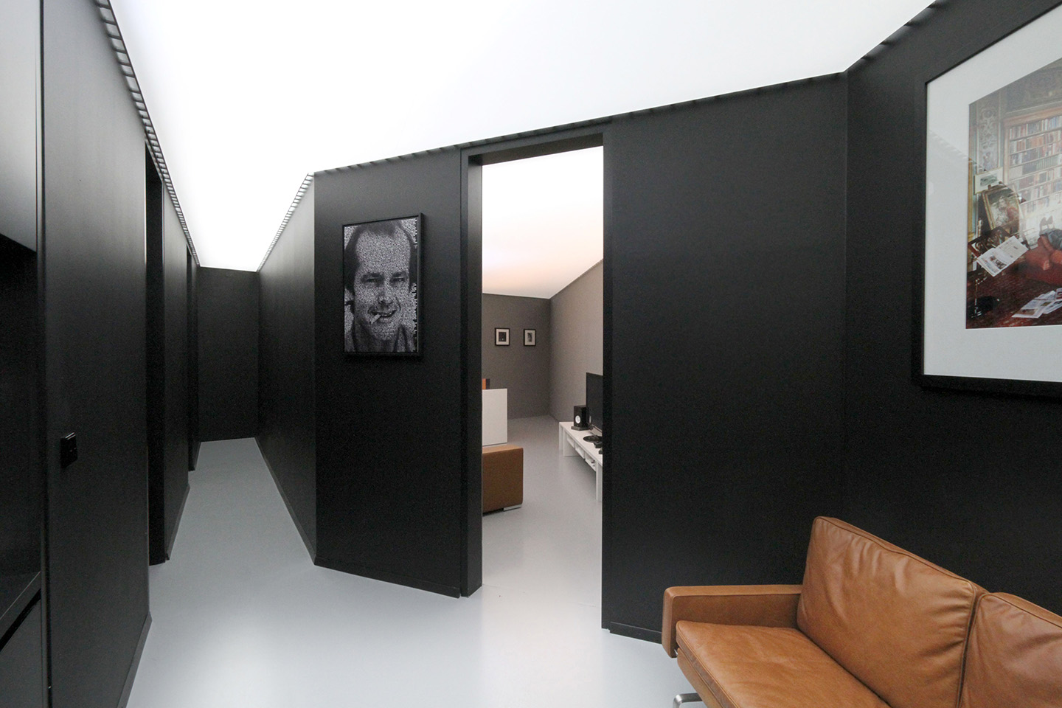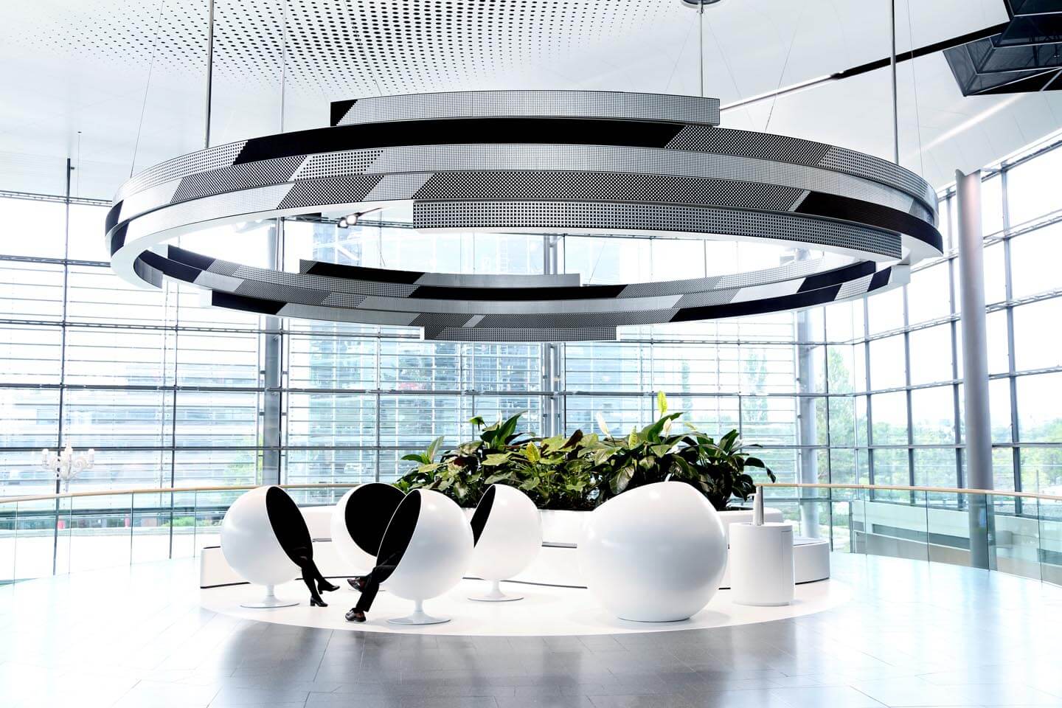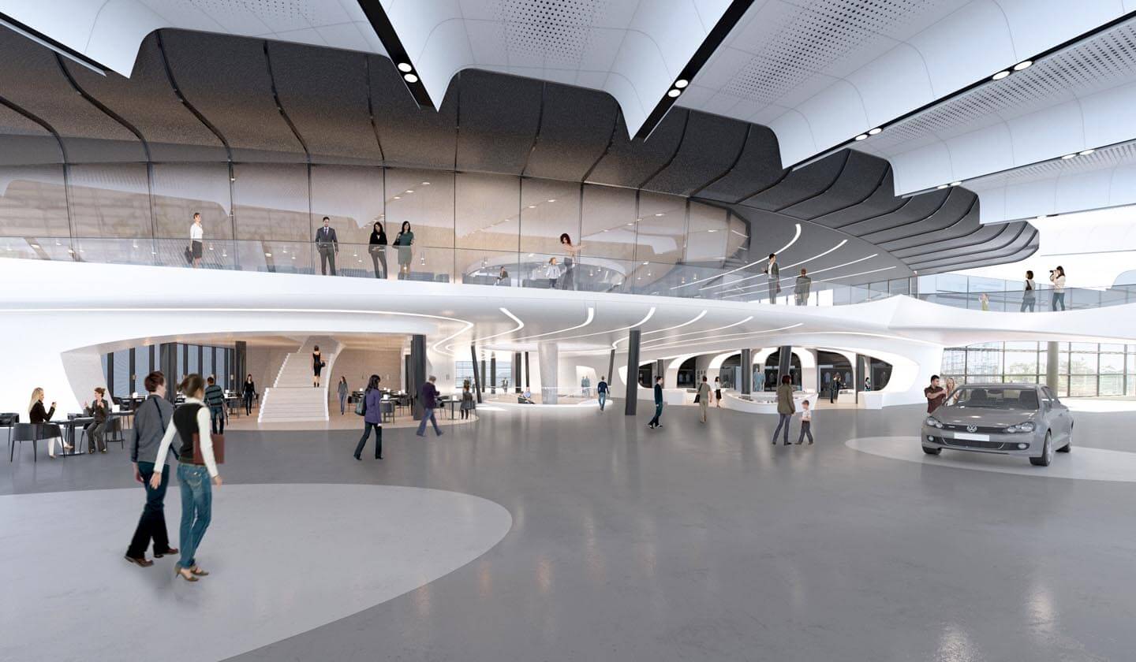Architecture for representative retail and businesses
Sales & representation
Our commercial architecture has two main focal points: It is meant to represent, for example in retail. And for businesses, it helps promote a clear brand image. When we plan, design or build nationally and internationally, the colour or logo of a company is not the starting point for us as architects. OOW’s approach is different: We translate the philosophy of a company, i.e., everything it represents, into refined and exclusive design.
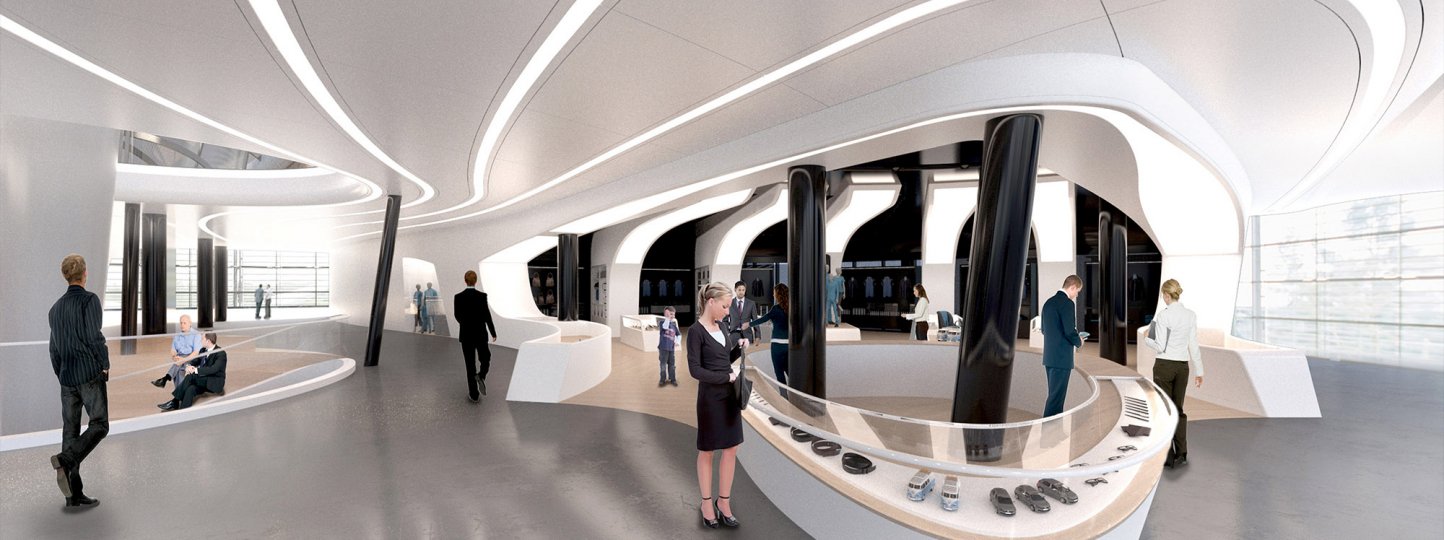
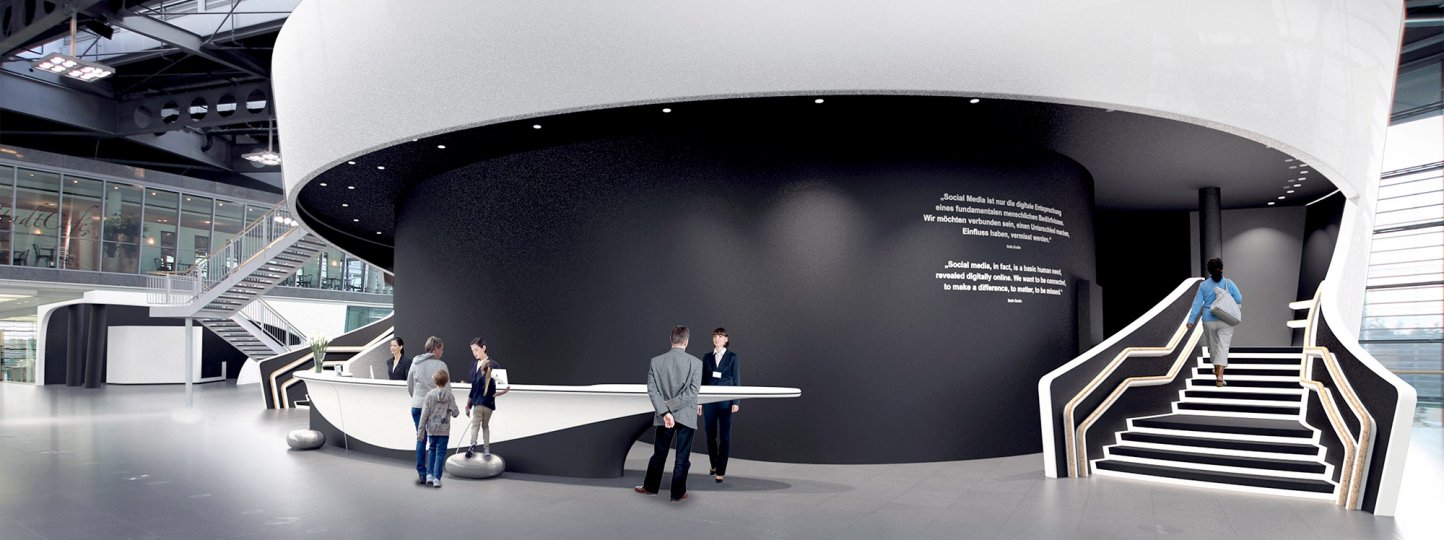
we design architecture
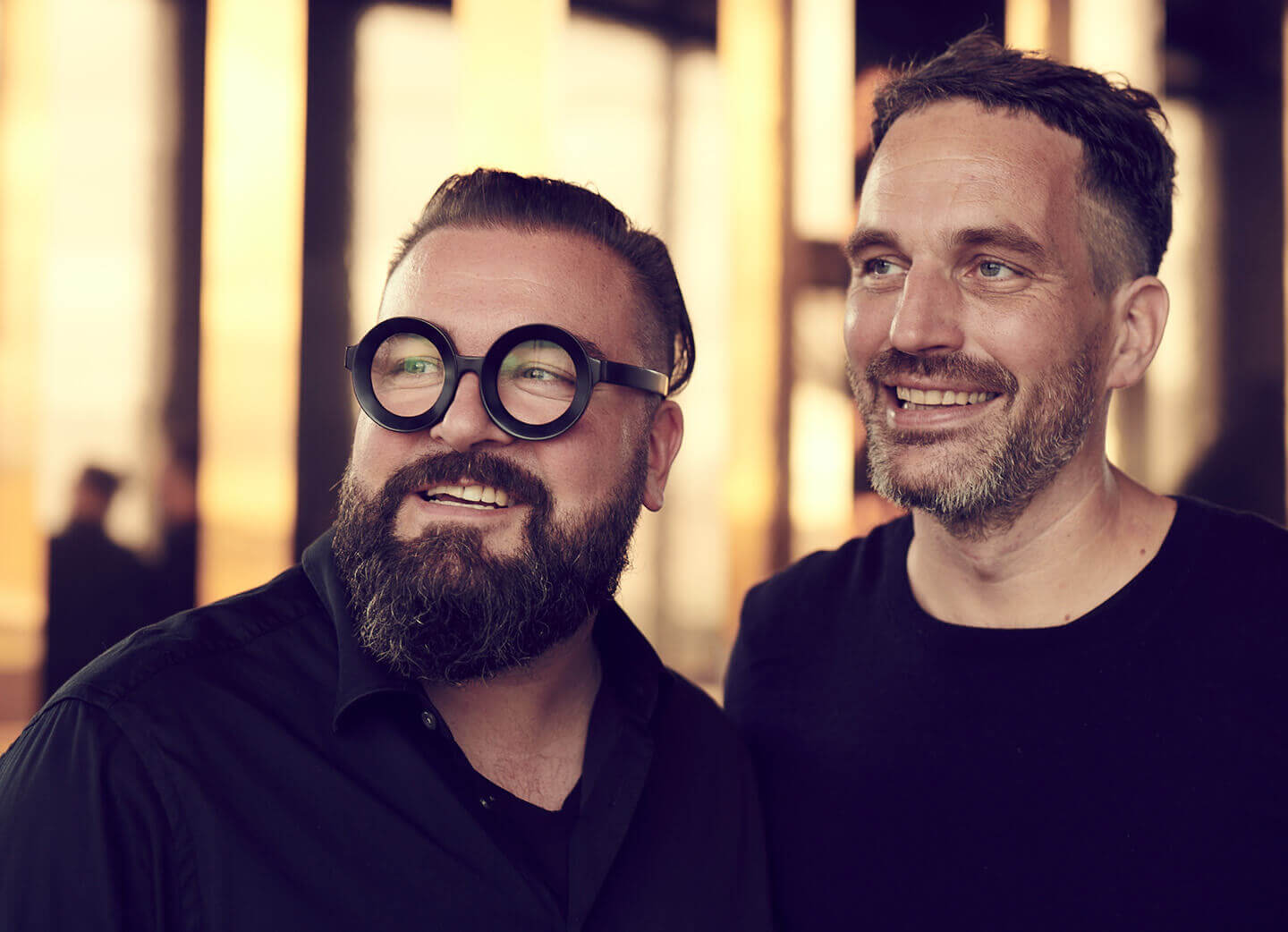
Von der Planung für Unternehmen bis zum Wohnungsbau: Die preisgekrönten Berliner Architekten von OOW designen, entwerfen und gestalten sowohl Hochbauten wie Innenräume. Kraftvoll, fokussiert und mutig.
Expressing aspirations – with architecture for sales and representation
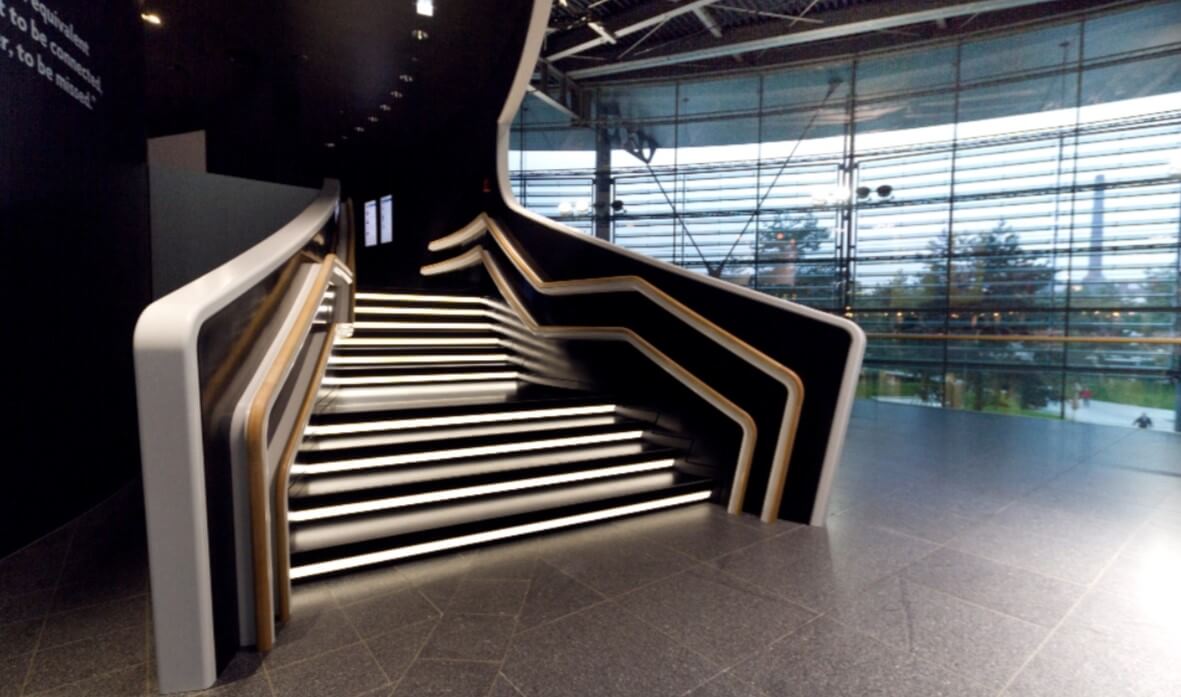
Our approach is exemplified in Volkswagen’s Autostadt. Noble natural components such as leather and woods come together in a high-quality automobile. Similarly, our architecture combines different materials and draws clear lines. Through the consistent contrast of black and white (seen, for example, on the façade of the Social Sphere multimedia exhibition), this corporate architecture conveys clarity and simplicity. With simple means, we create a clear focus and direct the visitors’ gaze: in this case to the stars in the delivery centre, the new cars of the VW brand family.
The architectural design reflects the company’s quality standards, not least thanks to the highly elegant details. Anyone experiencing such exclusive and high-end interior designs subconsciously senses: The architecture and design language represent the aspirations of one of the world’s largest car manufacturers.
“What is the essence of a company? We study each client’s philosophy in detail and use it as a launch pad for our work. On this basis, we create refined and exclusive architectural design. It makes the corporate essence visible to every visitor, customer and employee.“
Sebastian Blancke, OOW CEO
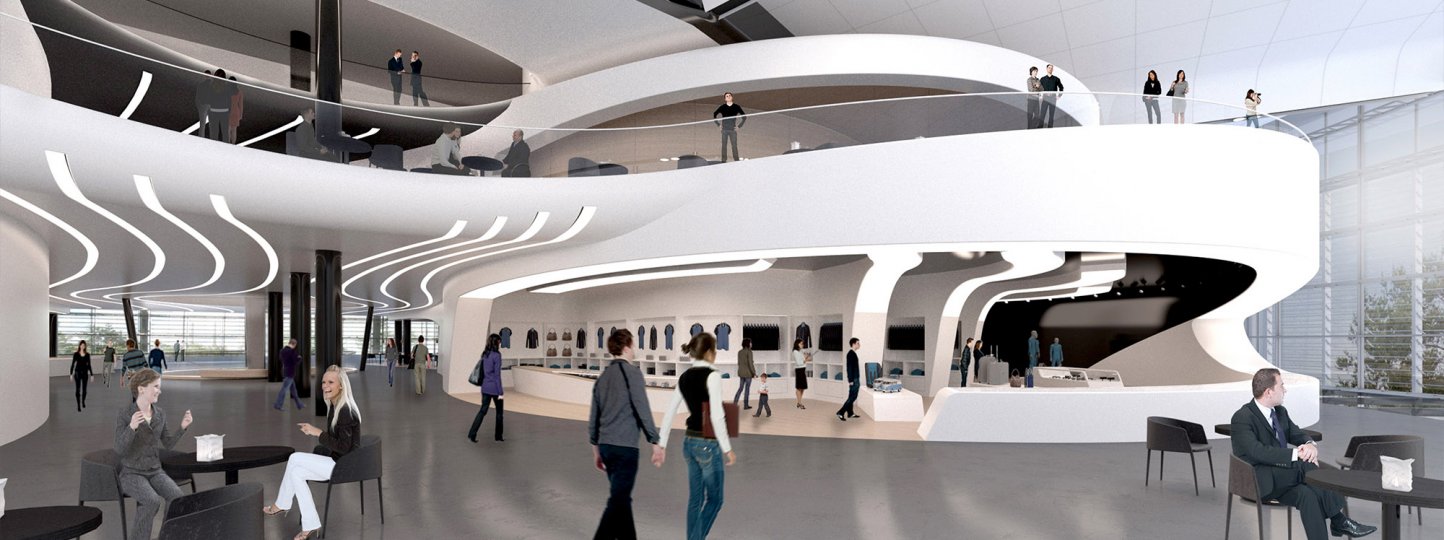
Architecture from Berlin for trade fairs, cinemas, hotels or museums
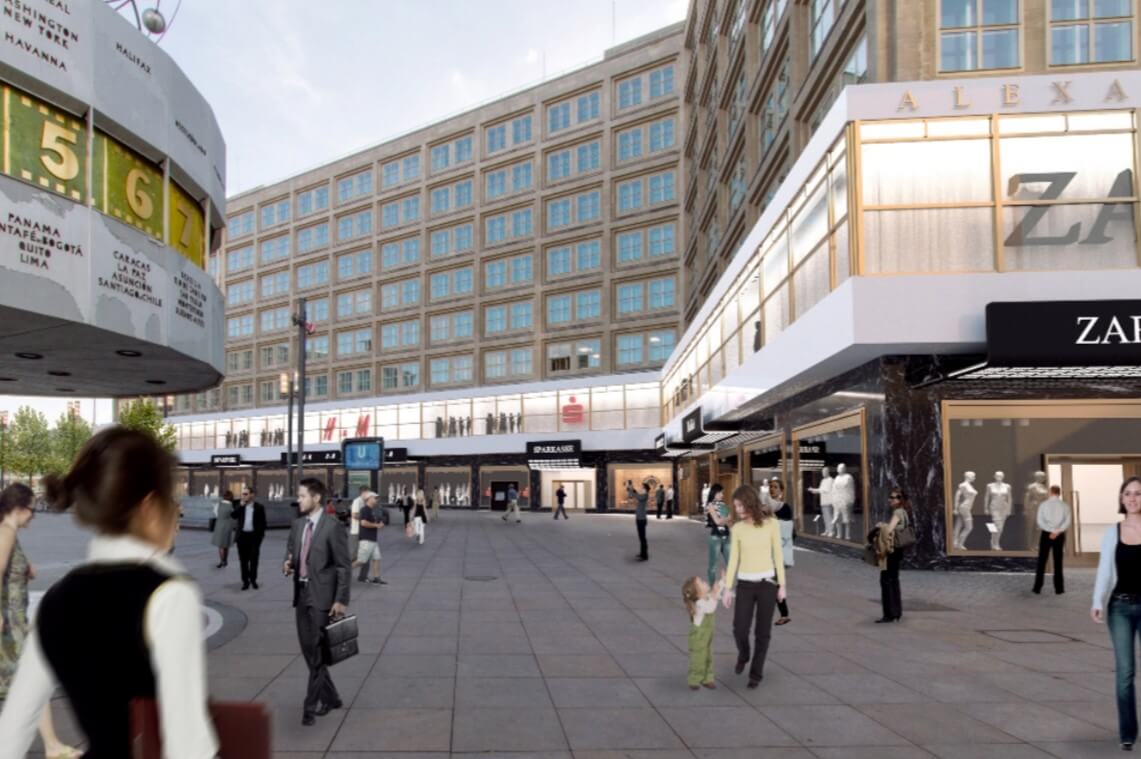
From Berlin, we design and build high-quality and exclusive architecture for commercial clients nationally and worldwide: be it the design of trade fair booths and the stage for World of Agencies at DMEXCO, the conceptual design of a futuristic 360-degree cinema complete with a hotel and marina on an artificial island off Dubai, or the design for the National Museum of Afghanistan in Kabul, where we transposed the traditional brick construction method into modernity.
Often it is not only the architecture that is spectacular and striking, but also the location itself where we are invited to design, plan or create – like the Alexanderhaus in the middle of Berlin’s most famous square. Here we show both: how to respect the history of the listed building – and how commercial tenants can better present their business to the public in this hot spot of Berlin’s retail sector.
Flexible architecture that will still work tomorrow
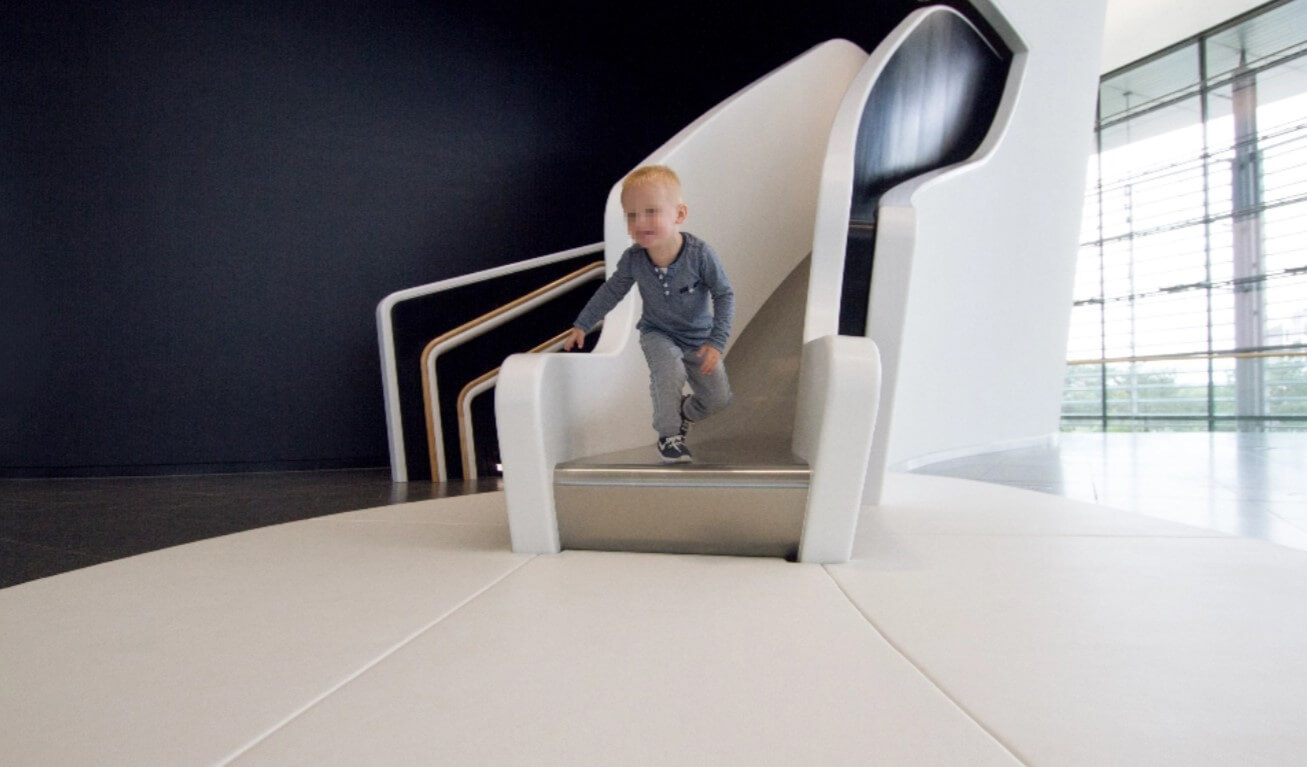
Concepts have to adapt to demand, and the possibilities offered by our commercial architecture are just as flexible. Our premium design concepts can be transformed and expanded – making them sustainable and future-proof. This can be seen in prestigious retail spaces, but also in the VW Autostadt, where we redesigned entrances and staircases for an exhibition pavilion, as it was originally planned, first into a reception counter and later into a children’s playground – while always employing the same effective, elegant design language.

