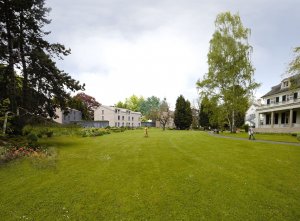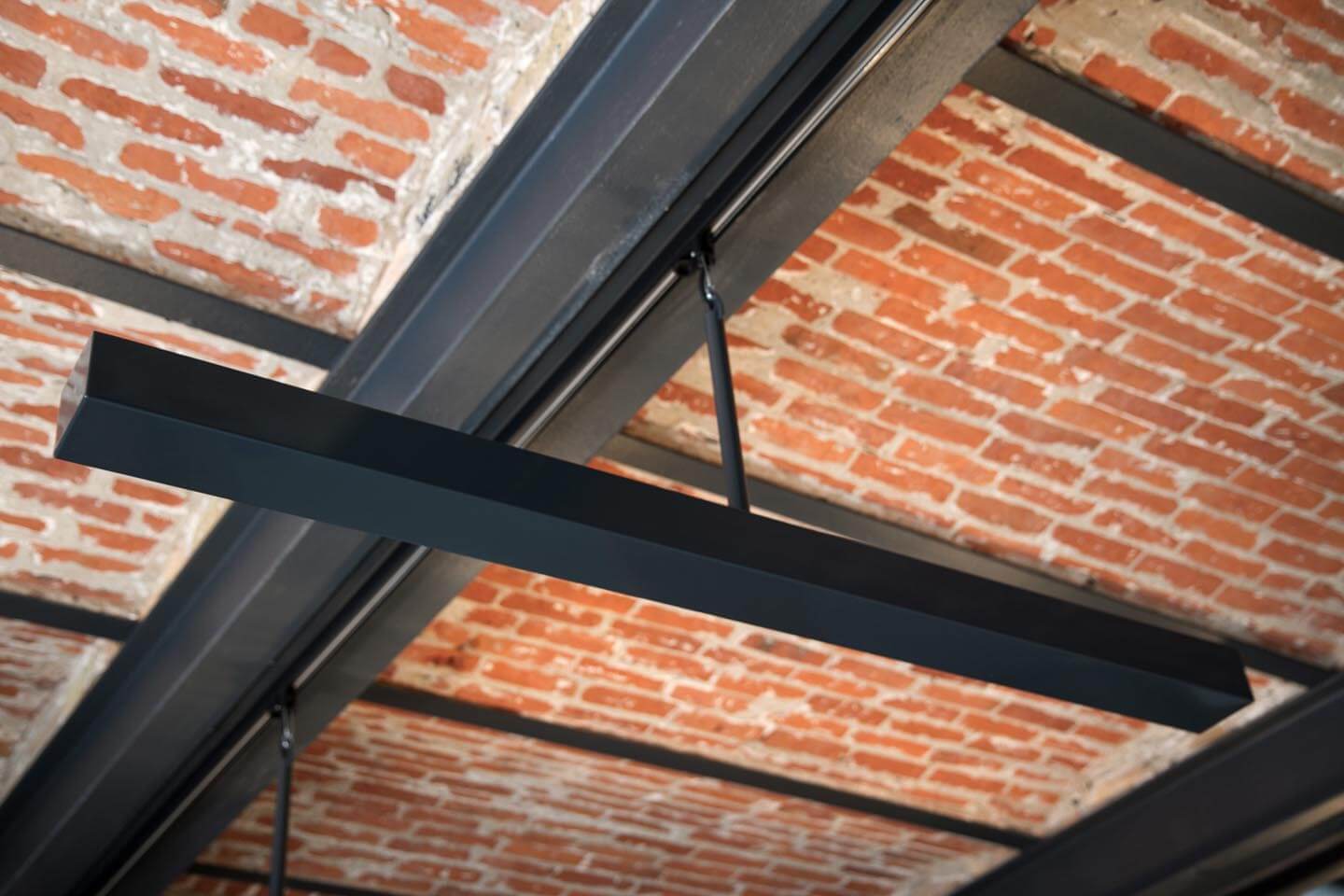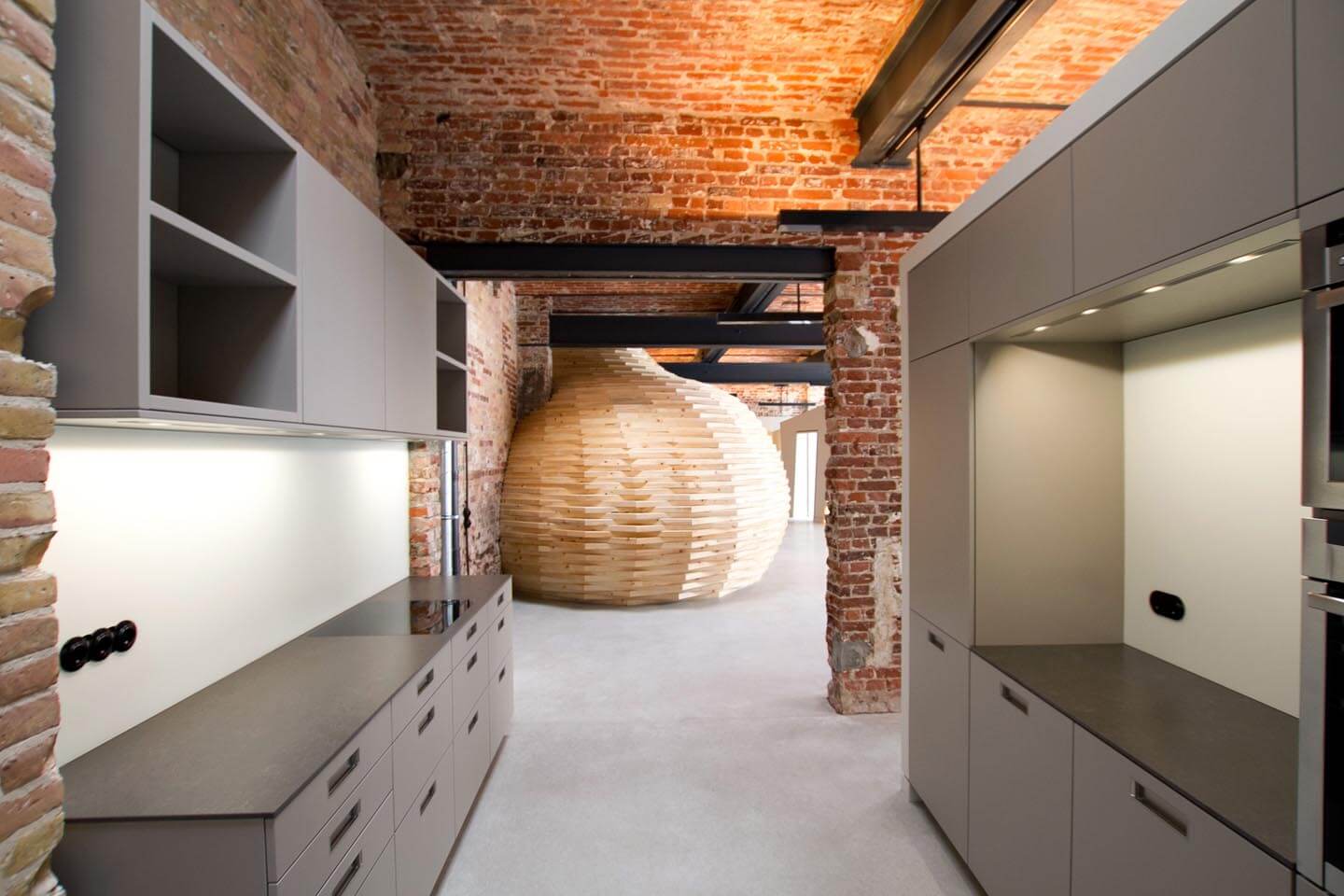
As classic DINKs – double income, no kids – our clients are life optimisers and trendsetters. When everyone was still saying, “Heads up! Wedding’s up and coming!” – and yet didn’t buy, they decided to purchase a loft shell in a backyard coach house in the neighbourhood. We then had the opportunity to furnish and structure the more than 200 square metres of space. It was important to us not to destroy the large spatial coherence – keeping the ceiling unobstructed was key to achieve this. Thus, the cloakroom, office, guest room and the partition between the kitchen and dining area are placed in the room as sculptural objects.


Der Reiz eines Lofts ist die Großzügigkeit seines Raums. Unsere Studien am 3D Modell haben ein Konzept ermöglicht, mit dem wir diese Großzügigkeit bewahren und die Fläche gleichzeitig geschickt aufteilen konnten. Nach den ersten Visualisierungen entschieden wir gemeinsam mit unserem Auftraggeber, den industriellen Charme zu erhalten und in Einklang mit modernen Wohnansprüchen zu bringen.
Branded interaction by BureauBrito