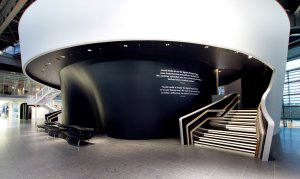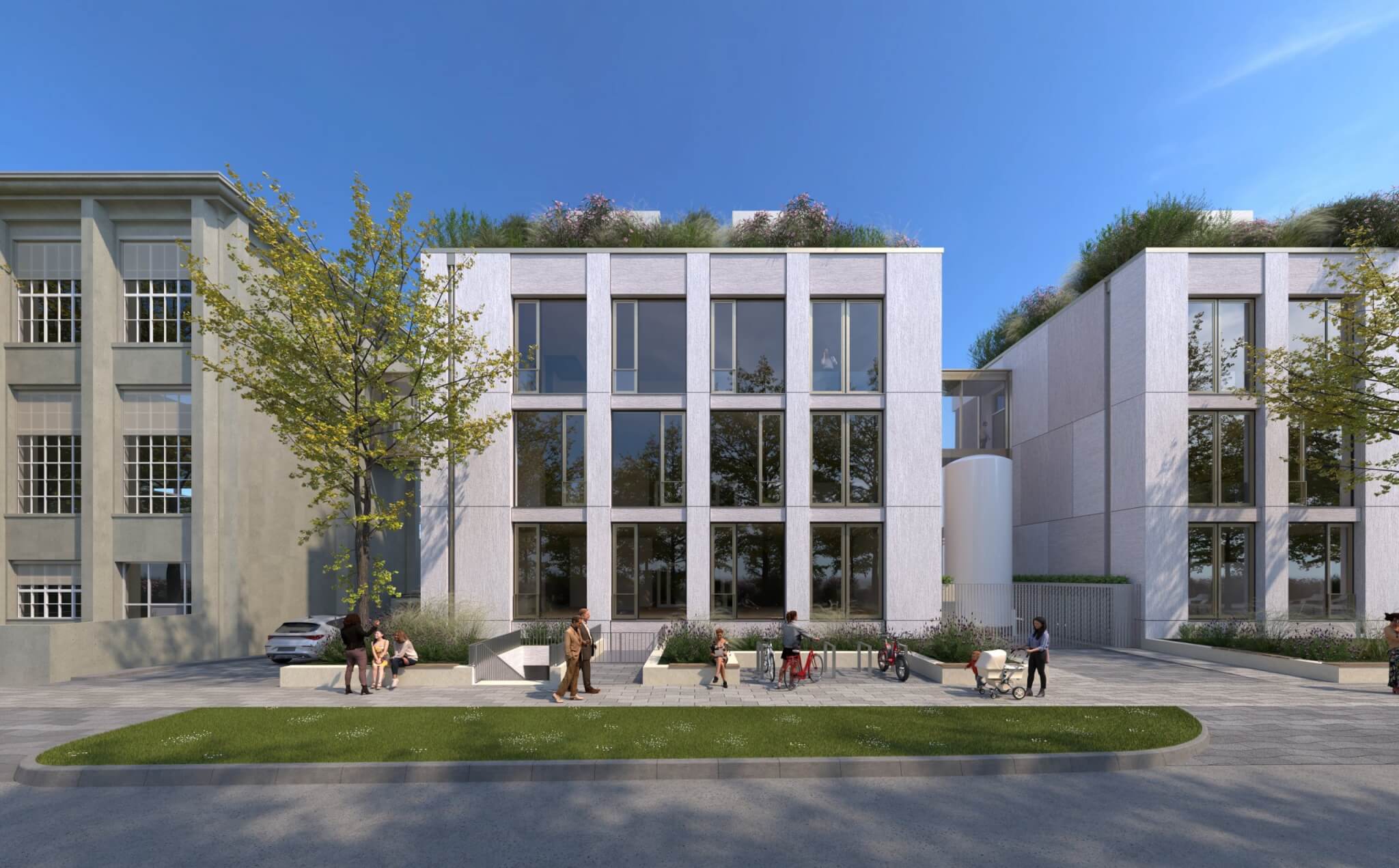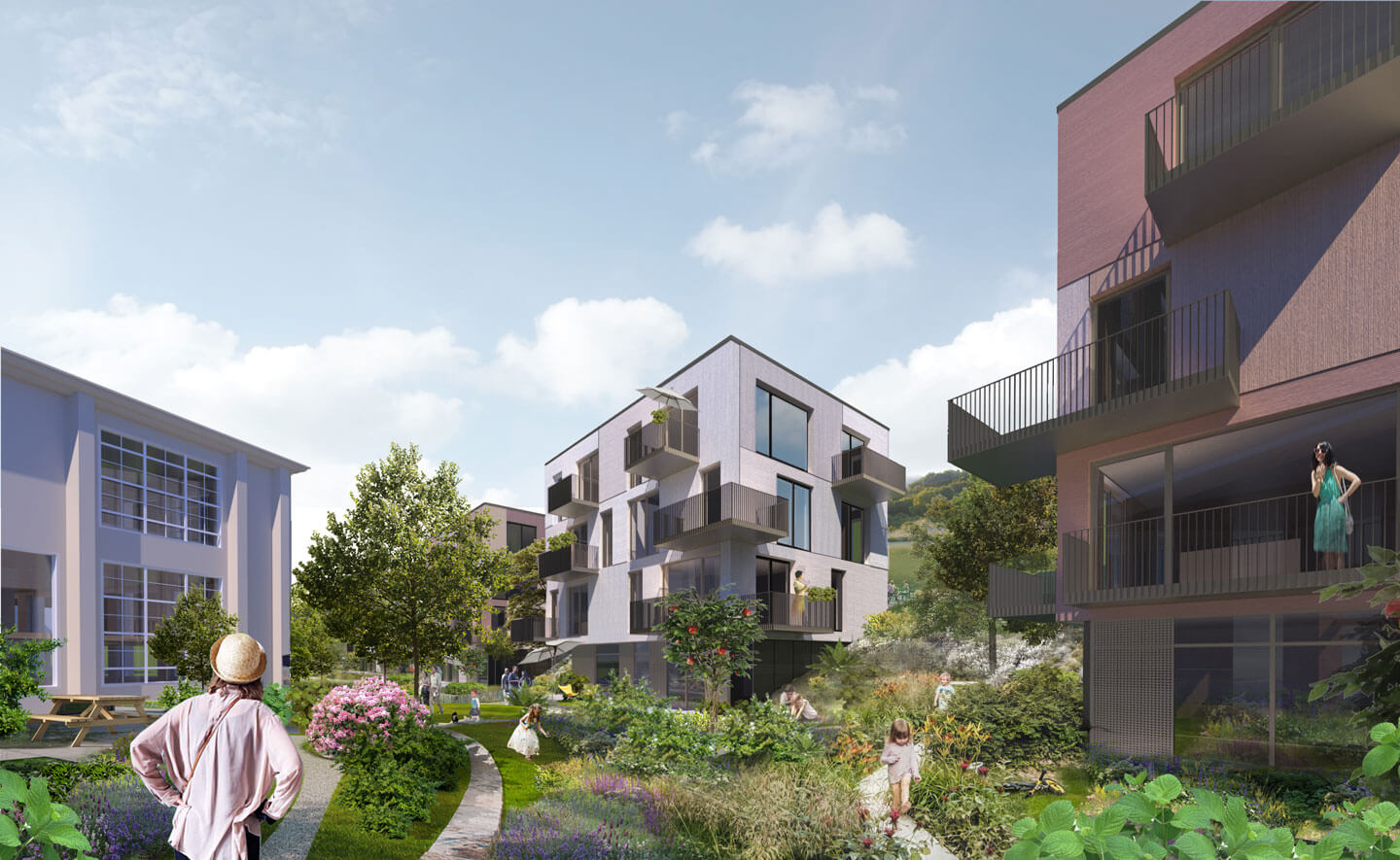
Labor-Campus für Curevac und Wohnquartier in Tübingen
In Tübingen gestaltet OOW ein denkmalgeschütztes Quartier so um, dass es sich vielseitig nutzen lässt: Hier entstehen neben Wohnungen auch hochspezialisierte Laborräume für das Biopharma-Unternehmen CureVac – und für die Tübinger ein wild begrünter Innenhof mit Dschungelcharakter.


How can an old industrial site be brought into the modern age – and used in a variety of ways? This was the task facing OOW in Tübingen, where we designed a neighbourhood that is both affordable to live in and home to highly specialised research.
For this purpose, a former textile factory – the Egeria – is being extended by several new buildings, creating research laboratories, offices as well as flats (mostly subsidised housing). The buildings are connected by bridges in the OOW concept, so that residents and visitors can easily move from one building to the next.
In addition: This is not a screened-off area, but an accessible, public place. It features a wild, green courtyard whose plants are barely trimmed or pruned: a little mini-jungle for everyone – and in one of Baden-Württemberg’s most iconic locations.
The requirements for laboratories needed by the future tenant CureVac are high – for example, in terms of ventilation or hygiene. In addition, the biopharmaceutical company must also be able to receive deliveries here in an uncomplicated manner. OOW’s architecture had to strike a balance: creating state-of-the-art workplaces for scientists and being respectful of an industrial building that is in fact a national monument.
The name Egeria is known to everyone in the university town: Textiles were produced in the building for decades. At its peak, around 1,500 workers made hand and bath towels and bathrobes here. Almost all Tübingen residents have a connection to this icon – as does OOW founder and Tübingen native Mathis Malchow, whose mother used to buy the terry towels for the whole family at Egeria.
However, the fact that many residents have emotions associated with this building complex was not only a special incentive for OOW. At the same time, the ideas had to be coordinated with many stakeholders – for example, the façade with the city’s design advisory board. “Once again, our early and speedy visualisations paid off,” says OOW CEO Malchow. This made it much easier for the advisory board members to understand how the new buildings would relate to the monument. It soon became clear: The design does justice to the historic building and lifts it into the modern era. In addition, the redesign arms the houses against possible risks in the future: Because Tübingen is located in a hazard area, the neighbourhood was designed to be protected against earthquakes and floods.
The building is not only made greener by the special landscaping – this is also the case in a figurative sense. In the basement, there will be a so-called mobility hub with lockers for high-quality bicycles, showers and changing rooms as well as a workshop for repairs. Of course, parking spaces for e-bikes are planned as well as charging facilities with renewable energy.
Branded interaction by BureauBrito