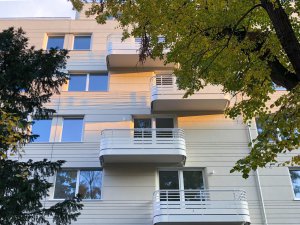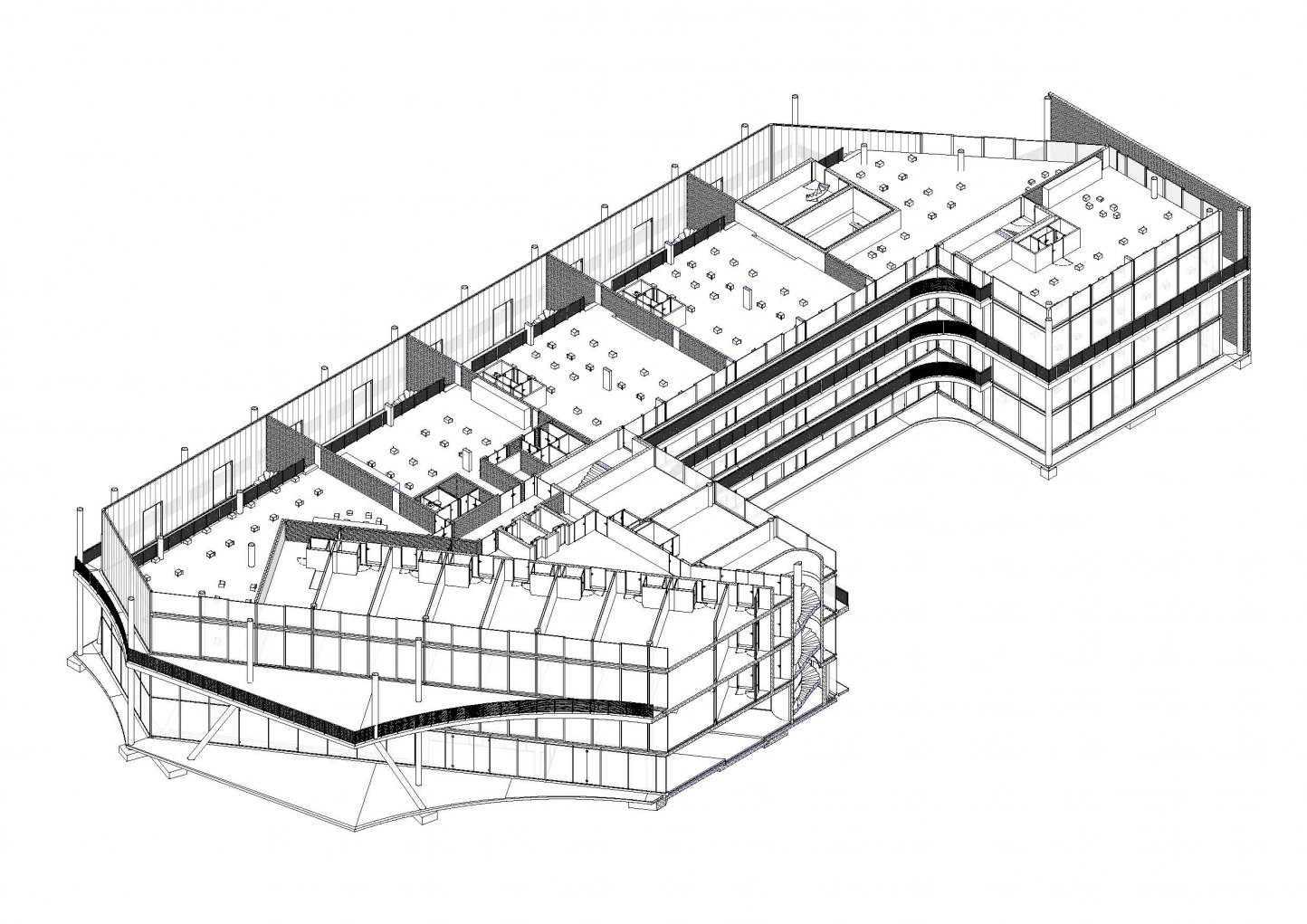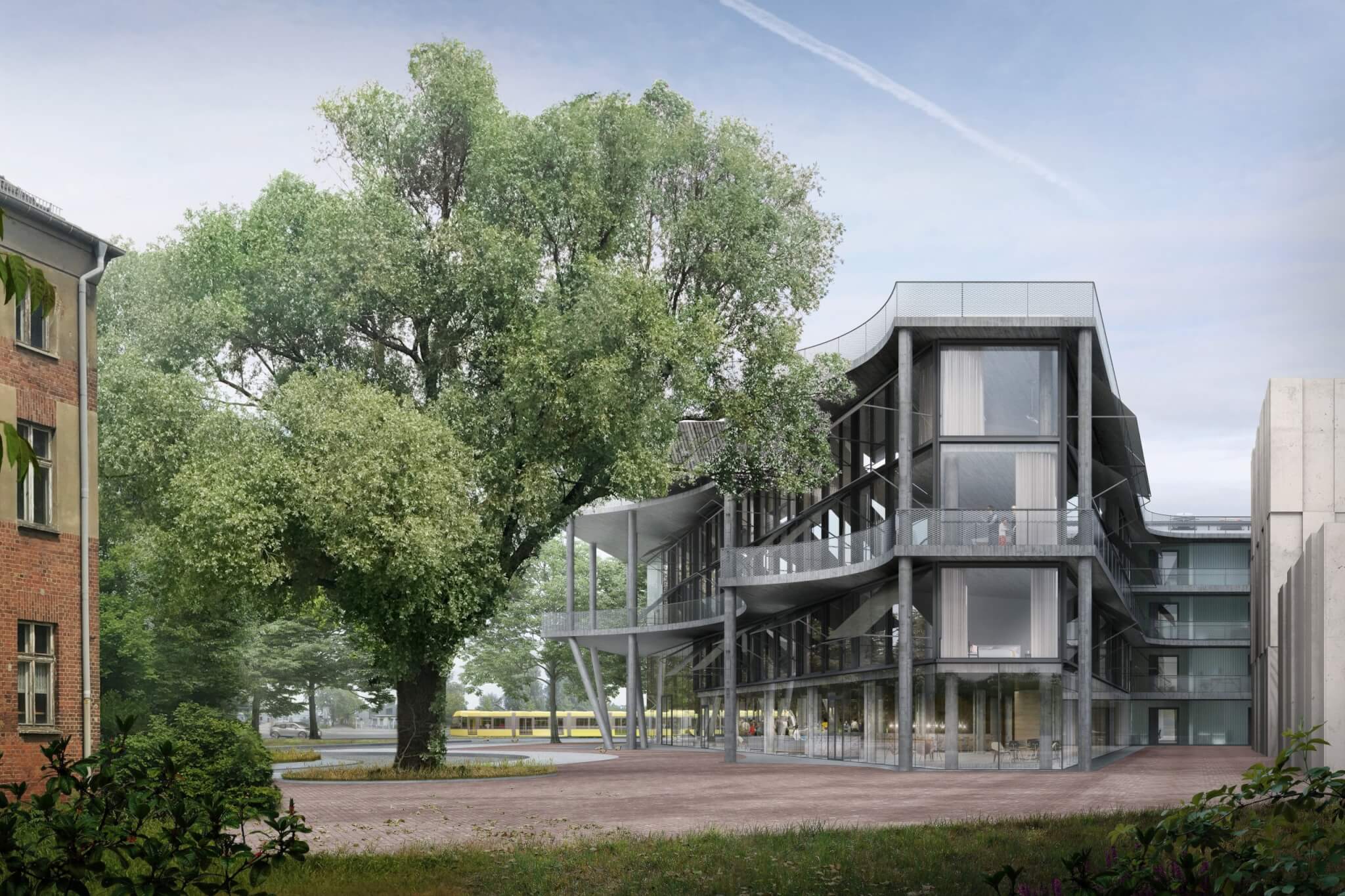
Every cable is visible: For the “Marina Marina” building ensemble in Berlin, OOW’s implementation planning had to integrate complex technical systems – all while coordinating designers, structural engineers and building services planners at the same time.


The most beautiful bathing rivers often owe their allure to a composition of the seemingly simple – elements intertwine harmoniously that the layman can only experience, but rarely explain. Why are we telling you this? The “Marina Marina” project happens to be located on the site of what was once Berlin’s largest river bathing establishment. The design principle applied to this ensemble of buildings: Less is more.
In this case, this meant using a small number of carefully selected materials – which makes for an impressive spatial effect and high architectural quality.
OOW carried out the implementation planning for this complex building. The ensemble consists of a conference building with an event space, two restaurants run by a top chef, loft-like offices, and a hotel.
What does “less is more” mean in this case? One of the distinctive features is the principle of complete visibility: There are no “hidden” materials or suspended ceilings. This meant that the integration of the technical building systems was complex: Every cable had to be planned carefully, since there was no way to plaster over anything. Even the utility rooms have windows to the outside, and some of the wiring is visible in glass shafts. This meant extensive coordination work between structural design, architects and building services planners. As a result, the building has become a model for the combination of sophisticated design and pragmatic functionality.
What’s impressive about “Marina Marina” (design: Brandlhuber+, Christian Kerez, Muck Petzet Architects) in architectural terms is the material mix of exposed concrete and exposed brickwork, which creates a raw, yet charming aesthetic. Old brick elements, a nod to the historic structures, were used for the partition walls in the building. The fully glazed façades, some of them milky and filtering the light, and the large, curved cantilever balconies that create a circular walkway on the upper floors give the building a lively character.
The space concept facilitates co-working. On the ground floor, for example, there is a multifunctional area called “slow lab” which serves as an event space, gallery and co-working space with a bar. A hotel lobby in the classic sense: doesn’t exist here.
The U-shaped building has three upper floors. The first wing houses the co-working space and the hotel, while the connecting segment and the second wing are home to the loft offices and a gallery.
Another exceptional aspect due to its proximity to the river: there is no basement. The solution: Guests and residents can relax on the large green roof – and a car lift makes the space usable for vehicles.
And: A cooling water line for a power plant runs under the building and must be accessible in case of an emergency. The solution: Sloping support columns that give the building a special air.
Branded interaction by BureauBrito